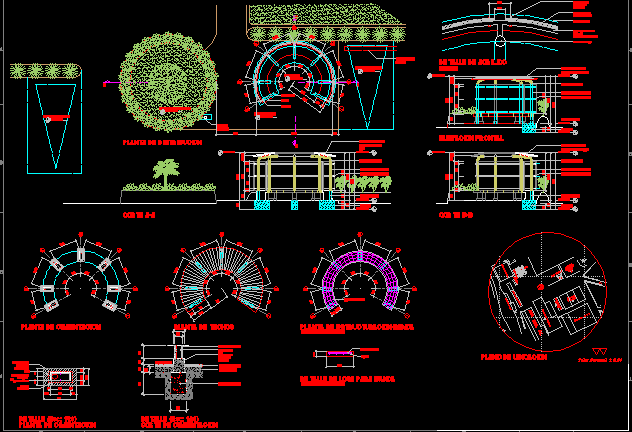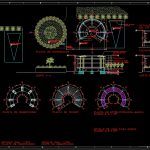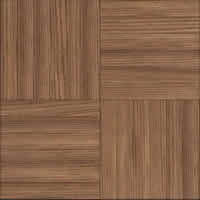Drivers Stop DWG Section for AutoCAD

Driver’s stop – Sections – Plants – Details Materials
Drawing labels, details, and other text information extracted from the CAD file (Translated from Spanish):
toler.general, date, revisions, description, approved, by, designation, pza., date :, dis., rev., dib., can., material, nro.plano :, code :, name :, scale :, of :, sheet nro :, cad, cements lima sa, new path, anchor bolt with protection for acrylic, ceiling projection, bench, whereabouts, parking, existing planter, foundation, distribution plant, cut aa, bb cut, front elevation , detail of acrylic, plant cimientacion, roofing plant, cut of cimientacion, foundation plant, warehouse, bags, empty, maestranza and offices, warehouse, iron, workshop, carpentry, electric, workshop, department, staff, main, mill building, pump room, selection hoppers, compartment hoppers, room, compressors, pump room, pools, water, location plan, banking-structuring plant, bench slab detail, foundation
Raw text data extracted from CAD file:
| Language | Spanish |
| Drawing Type | Section |
| Category | Transportation & Parking |
| Additional Screenshots |
 |
| File Type | dwg |
| Materials | Other |
| Measurement Units | Metric |
| Footprint Area | |
| Building Features | Garden / Park, Pool, Parking |
| Tags | autocad, bus, details, driver, drivers, DWG, materials, plants, section, sections, stop, terminal |








