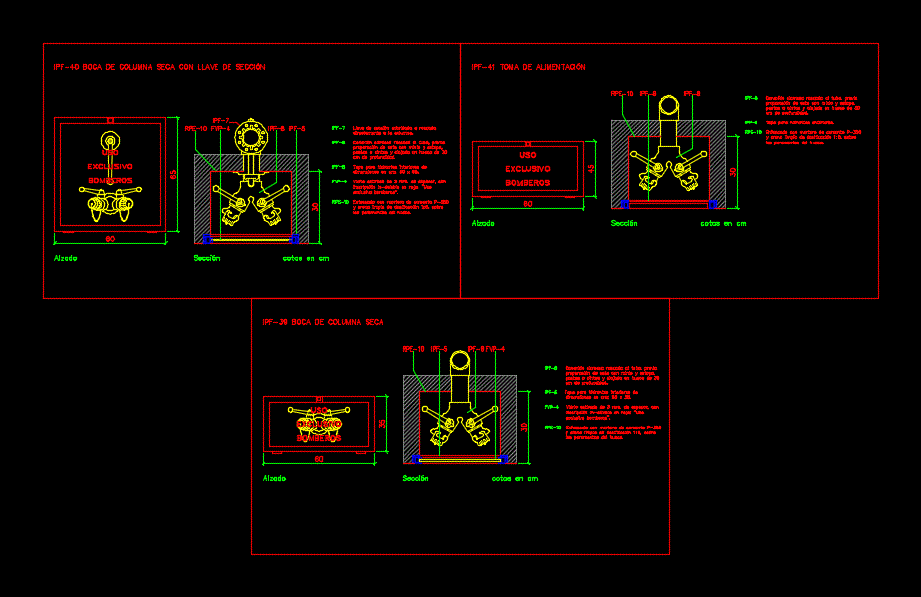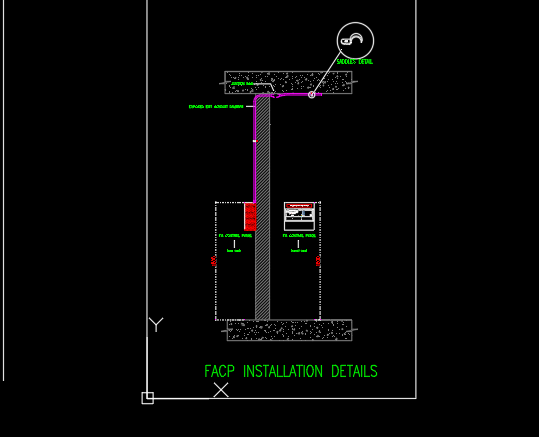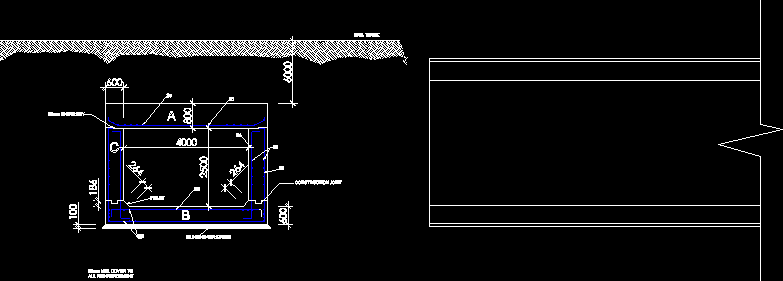Dry Column – Fire DWG Detail for AutoCAD

Detail of dry column for fire protection
Drawing labels, details, and other text information extracted from the CAD file (Translated from Spanish):
firefighters, exclusive, use, Dimensions in cm, section, raised, Dry column mouth with section wrench, Threaded section wrench directly threaded the column. Siamese threaded connection to the previous preparation of this with minino tapes housed in hollow of cm of depth. Lid for interior hydrants of dimensions in cm: stretched glass of mm. With inscription in red: exclusive plastered with cement mortar clean dosing sand on the facings of the hollow., use, exclusive, firefighters, Power outlet, raised, section, Dimensions in cm, Siamese threaded connection to the previous preparation of this with minino tapes housed in hollow of cm of depth. Cover for hydrants. Plastered with cement mortar clean dosing sand on the walls of the hollow., use, exclusive, firefighters, Dry column mouth, raised, section, Dimensions in cm, Siamese threaded connection to the previous preparation of this with minino tapes housed in hollow of cm of depth. Lid for interior hydrants of dimensions in cm: stretched glass of mm. With inscription in red: exclusive plastered with cement mortar clean dosing sand on the facings of the hollow.
Raw text data extracted from CAD file:
| Language | Spanish |
| Drawing Type | Detail |
| Category | Mechanical, Electrical & Plumbing (MEP) |
| Additional Screenshots |
 |
| File Type | dwg |
| Materials | Glass |
| Measurement Units | |
| Footprint Area | |
| Building Features | |
| Tags | autocad, column, DETAIL, dry, DWG, einrichtungen, facilities, fire, gas, gesundheit, l'approvisionnement en eau, la sant, le gaz, machine room, maquinas, maschinenrauminstallations, protection, provision, wasser bestimmung, water |








