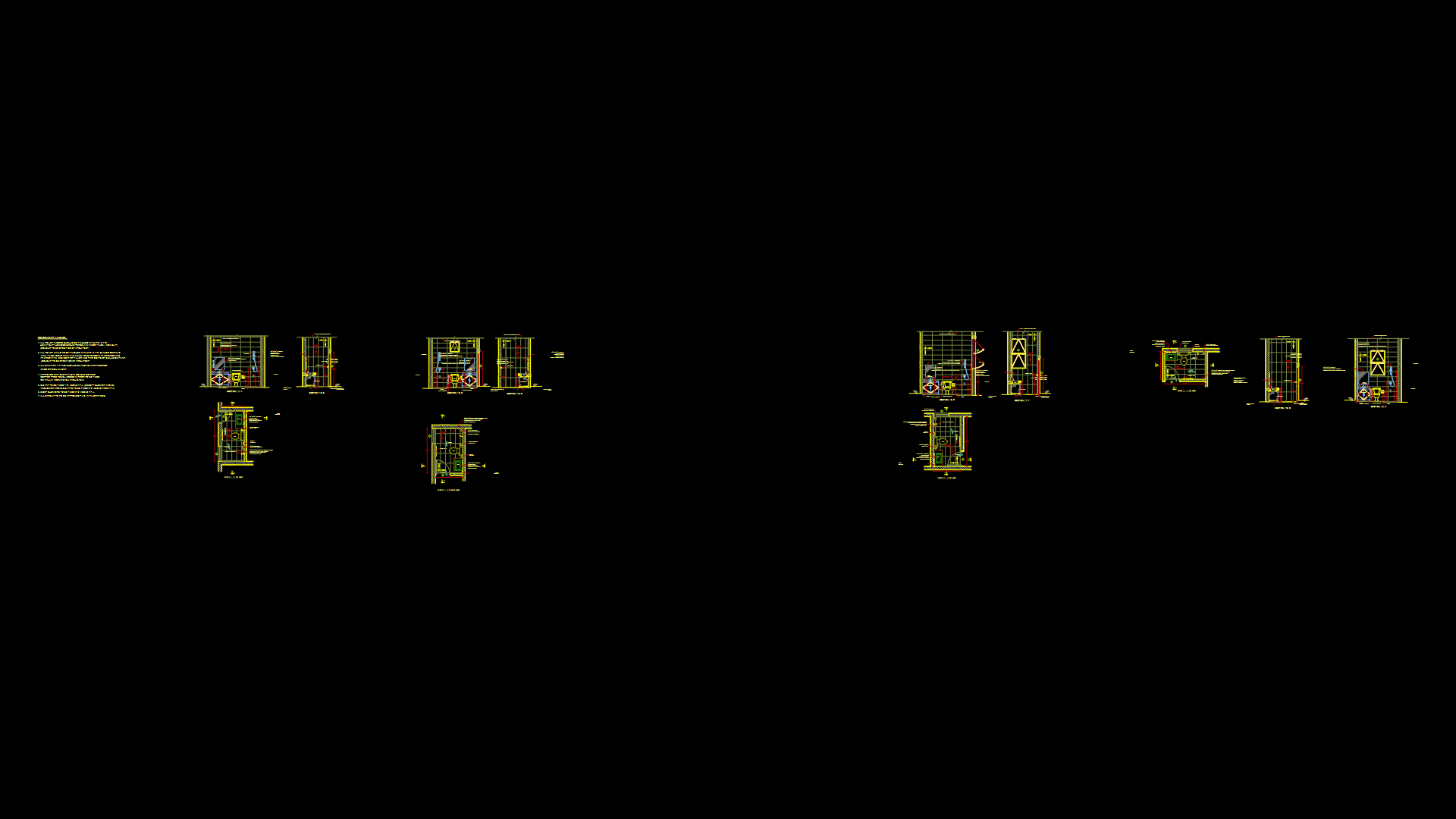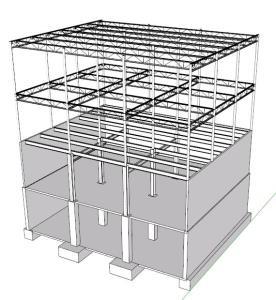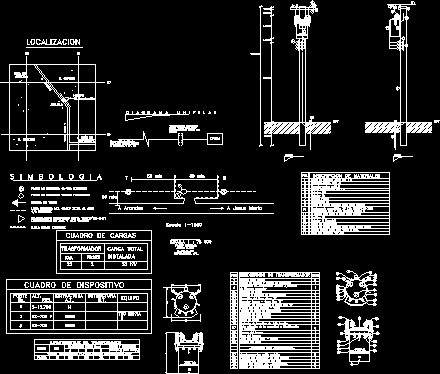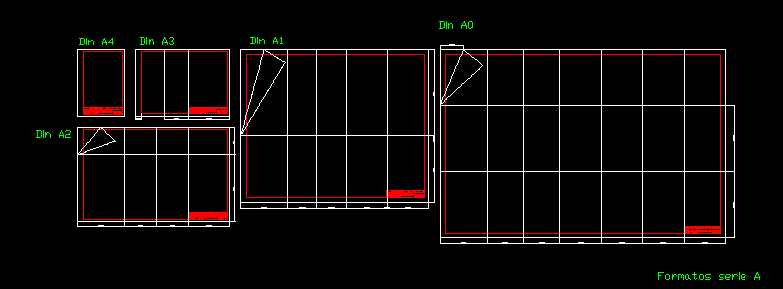Dry Latrine DWG Detail for AutoCAD
ADVERTISEMENT
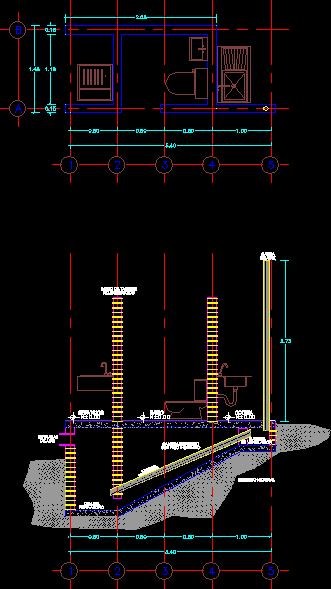
ADVERTISEMENT
Dry Latrine – Details
Drawing labels, details, and other text information extracted from the CAD file (Translated from Spanish):
Sheet, Sheet title, Description, Project no:, Copyright:, Cad dwg file:, Drawn by:, Chk’d by:, Mark, Date, Owner, Consultants, Room, Room, Room, Room, camera, For manure, With sloping floor, camera, Of ventilation, tickets, of air, departure, of air, Partition wall, Red annealed, natural terrain, Pvc tube, Asbestos bamboo, services, bath, kitchen
Raw text data extracted from CAD file:
| Language | Spanish |
| Drawing Type | Detail |
| Category | Bathroom, Plumbing & Pipe Fittings |
| Additional Screenshots |
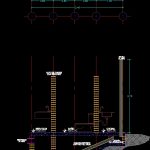 |
| File Type | dwg |
| Materials | |
| Measurement Units | |
| Footprint Area | |
| Building Features | |
| Tags | autocad, bad, bathroom, casa de banho, chuveiro, DETAIL, details, dry, DWG, latrine, lavabo, lavatório, salle de bains, toilet, waschbecken, washbasin, WC |


