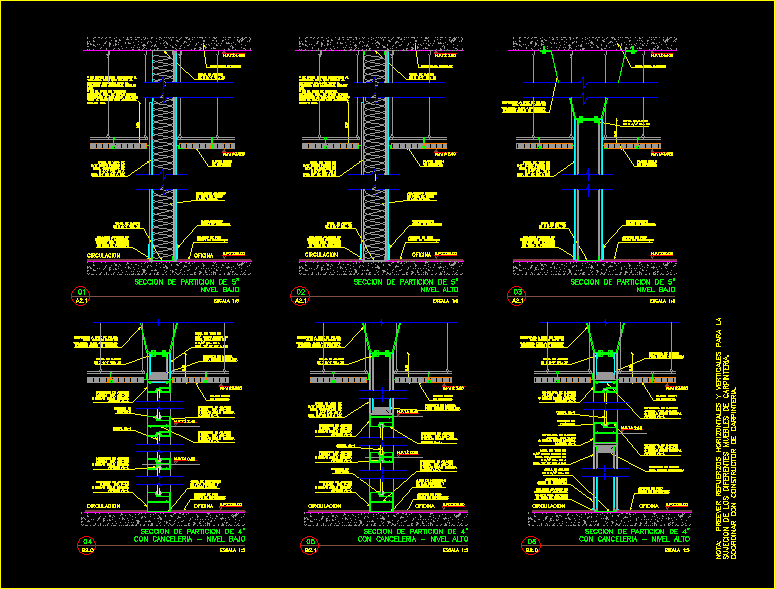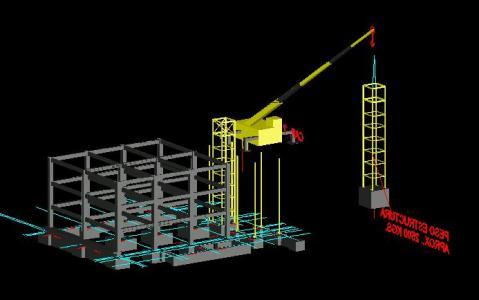Dry Wall – Details DWG Detail for AutoCAD

Dry Wall – Details – drop ceiling
Drawing labels, details, and other text information extracted from the CAD file (Translated from Spanish):
n.p.t., xx.x, scale, n.p.t., alumina aluminum wardrobe ref. similar as shown. finish, neoprene, high density neoprene joint elastic sealant, acoustic non-hardenable acoustical sealent continuous throughout the perimeter, lime mooring channel., as specified, of wood to receive canceleria, of floor as specified, alumina aluminum wardrobe ref. similar as shown. finish, Plafon as specified, of wood to receive canceleria, lime mooring channel., Solera base structure to stiffen drywall. fix existing structure as required., plaster panel on galvanized metal lime posts. each shaft axis, alumina aluminum ref. similar as shown. finish, alumina aluminum wardrobe ref. similar as shown. finish, alumina aluminum ref. similar as shown. finish, Solera base structure to stiffen drywall. fix existing structure as required., lime mooring channel., of wood to receive canceleria, plaster panel on galvanized metal lime posts. each shaft axis, Plafon as specified, alumina aluminum wardrobe ref. similar as shown. finish, of floor as specified, alumina aluminum wardrobe ref. similar as shown. finish, alumina aluminum wardrobe ref. similar as shown. finish, alumina aluminum wardrobe ref. similar as shown. finish, alumina aluminum ref. similar as shown. finish, of wood to receive canceleria, plaster panel on galvanized metal lime posts. each shaft axis, Solera base structure to stiffen drywall. fix existing structure as required., lime mooring channel., Plafon as specified, of floor as specified, Solera base structure to stiffen drywall. fix existing structure as required., acoustic non-hardenable acoustical sealent continuous throughout the perimeter, of mooring of lime., plaster panel on galvanized metal lime posts. each shaft axis, existing, of mooring of lime., Plafon as specified, of floor as specified, as specified, of mooring of lime., plaster panel on galvanized metal lime posts. each shaft axis, of mooring of lime., acoustic non-hardenable acoustical sealent continuous throughout the perimeter, cuts will be made to the drywall to finish the concrete sealing the entire first with acoustical sealant usg. In the step of the necessary cuts will be made to the drywall, sealing the whole first with acoustical sealant usg., existing, Plafon as specified, Acoustic fiberglass mineral wool, as specified, of floor as specified, note: preever vertical horizontal reinforcements for the fastening of the different carpentry furniture. coordinate with carpentry builder., of floor as specified, acoustic non-hardenable acoustical sealent continuous throughout the perimeter, plaster panel on galvanized metal lime posts. each shaft axis, of mooring of lime., Acoustic fiberglass mineral wool, plafon according to is
Raw text data extracted from CAD file:
| Language | Spanish |
| Drawing Type | Detail |
| Category | Construction Details & Systems |
| Additional Screenshots |
 |
| File Type | dwg |
| Materials | Aluminum, Concrete, Glass, Wood |
| Measurement Units | |
| Footprint Area | |
| Building Features | |
| Tags | aluminio, aluminium, aluminum, autocad, ceiling, DETAIL, details, drop, dry, DWG, gesso, gips, glas, glass, l'aluminium, le verre, mauer, mur, panels, parede, partition wall, plaster, plâtre, vidro, wall |








