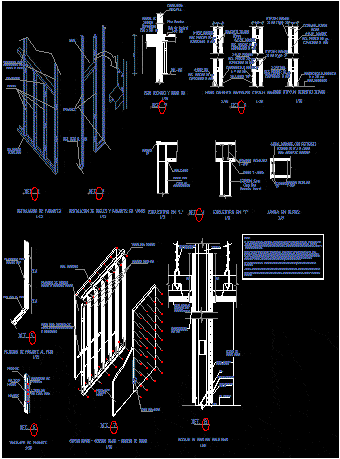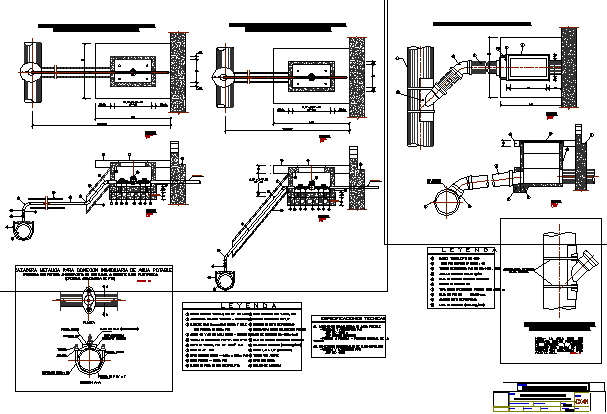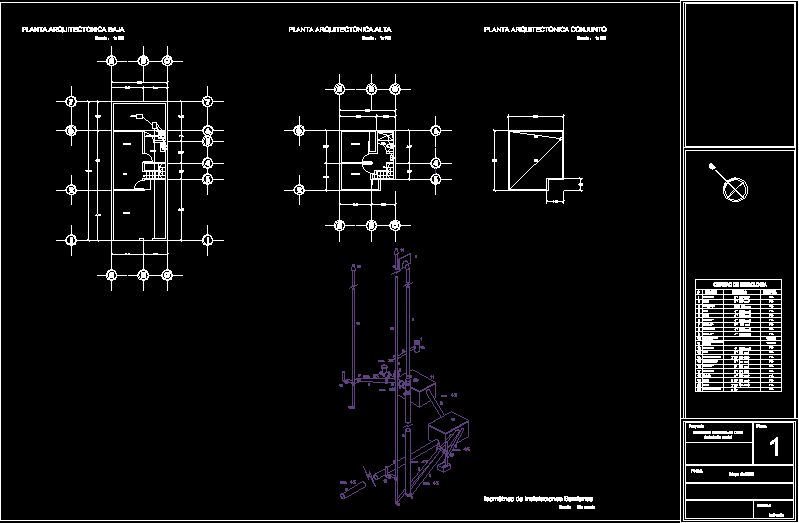Drywall Details DWG Detail for AutoCAD

drywall Details
Drawing labels, details, and other text information extracted from the CAD file (Translated from Spanish):
tabiqueria, drywall, upper rail, fc office, tile, ceramics, technical floor, control room, npt, det., npt, det., gypsum board, Fixed pair, floor technician gb, corner, tip, in metal structure, roof slab, partner, Fixed rail to floor, lower rail, cement wall board, partner, fixed to the floor, rail, det., installation of rails in vain, tape together, gypsum, rail, met. precor, spacing, installation of parantes, met. precor, spacing, cement board, finished floor, det., Contrazo Ceramic, met. precor, spacing, type, cement board, tip sealer, partner, cypsum board wall, met. precor, spacing, partner, rail, met. precor, spacing, gypsum board, cement board, partner, met. precor, spacing, Contrazo Ceramic, wall cypsum cement board, encounter in, jamb on walls, metal partner, jamb parante with reinforcement, metal partner, det., tape together, fulminant, gypsum, cement board, fixing the parante to the floor, wooden floor, for jambs of, encounter in, parental overlap, det., corner, tip, pin, screws, for each face, partner, Fixed rail to floor, rail of, minimum, meeting of, partner, partner, gypsum plates, board cement board, upper rail, screws, partner, pipe passes, electrical installations, sanitary, det., cypsum board, cement, board, joint tape, metal suspension, for ceiling, see note, gypsum board cement board system of walls, detail of wall with ceiling, finished floor, board wall, cement plaster, rail, acoustic tile, mineral fiber sky, satin, celotex amstrong, extend division of, mm wall on the, ceiling, height of, ceiling, fixing screw, cement nail, each, Notes:, the tabiqueria is a structure formed by two panels of gypsum cement metal frame, interior formed of galvanized depending on the type of building where the, will have these different referred to distancing, gage of the parantes., for all cases that have walls of gypsum board cmeento board, whose environment is false the height of the wall will be higher than, the false sky. in the cases that the environment does not count false the height will be of floor, ceiling. the walls of the wall will alternate each to look at the, metal roof structure according to the case., all the elevations dimensions are in the ones indicated in, inches., gypsum board plates will be national gypsum brand simliar anti-fire., the cement board boards will be bevelled with mark eternit superboard, Similary
Raw text data extracted from CAD file:
| Language | Spanish |
| Drawing Type | Detail |
| Category | Construction Details & Systems |
| Additional Screenshots |
 |
| File Type | dwg |
| Materials | Wood |
| Measurement Units | |
| Footprint Area | |
| Building Features | |
| Tags | adobe, autocad, bausystem, construction system, covintec, DETAIL, details, drywall, DWG, earth lightened, erde beleuchtet, losacero, plywood, sperrholz, stahlrahmen, steel framing, système de construction, terre s |








