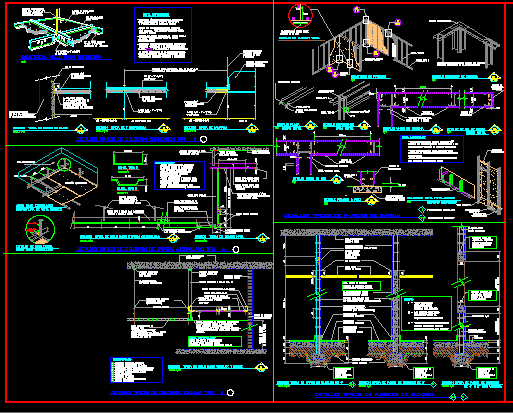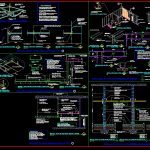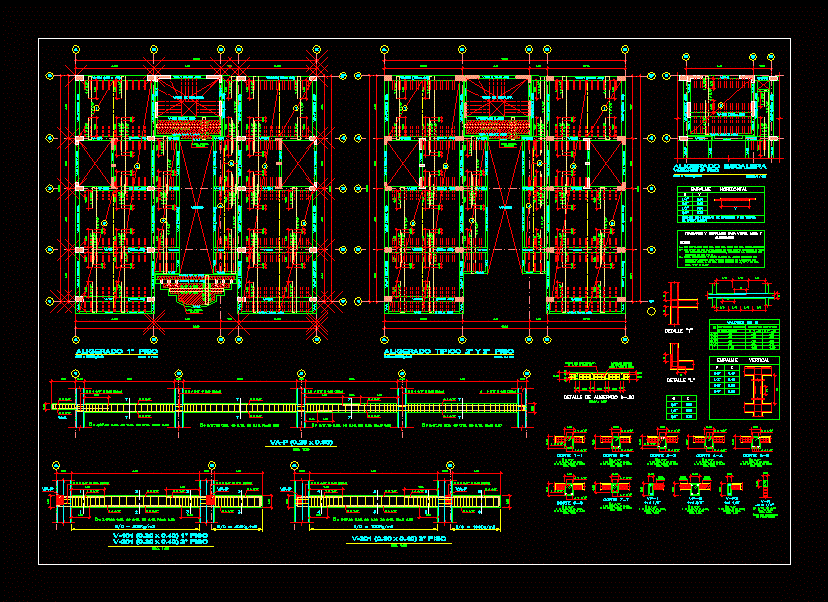Drywall DWG Detail for AutoCAD

System design bathroom drywall. contains details of joints and splices plates superboard
Drawing labels, details, and other text information extracted from the CAD file (Translated from Spanish):
picture, as indicated, according to picture, in detail, c. c., of crash as indicated, bathroom details, esc:, plant, sink of, plywood cm., overlap mirror cm, faucet mixer vainsa monocomando chrome finish, lavabo, toilet trebol one piece advance blue pastel, Cold water intake for toilet, ceramica celima piso m. black color collection, trash, partner, superboard mm, superboard screw, cement nail, drywall system, esc:, superboard screw, superboard mm, wafer screw, drywall system, esc:, superboard mm, partner, superboard screw, superboard mm, partner, drywall system, esc:, superboard mm, wafer screw, superboard screw, partner, drywall system, esc:, superboard mm, drywall system, esc:, superboard mm, superboard screw, drywall system, esc:, superboard screw, c. satin suspended, panels, of alum. running, smooth finish, in all the, adjustment, block wall, flat wash, c.a.c., panels, c. satin suspended, c.a.c, of c. c., of c. c., galvanized steel wire rods. lime., hung roof structure slab, c.a.c, of c. c., c. satin suspended, panels, fluorescent lamp, where they are placed, place lamps, wires in, corners, wire rods, galv. lime., c.a.c, ceilings, c.a.c., of metal, ceiling sheet, of alum. run, embedded, the aluminum t’s will be special, White color., for ceilings of, important note, of metal, smooth color, white similar., the suspended sheets will be of, details of suspended ceilings type, gypsum sheet, profile type, support for, electric tube, super board, stiffening plate, to L, bending for fixing, profile type, Location, screw type, profile type, supplement in, profile type, not confined at the top, this reinforcement is required when walls, sheets is from, the minimum separation between, screw type, super board, super board, auction, super board, channel type profile, super board, screw type, screw with chazo, steely lace, impact nail, channel, profile type, super board, according to picture, of doors, super board, gypsum, gypsum, gypsum, gypsum, gypsum, electric box, power outlet, sill as indicated, aperture according to picture, minimum, blocks, as indicated., lintel of horm. from, width of, door, run with, running, door, width of, alfeizer de horm. from, flat wash, blocks, as indicated., floor, finish, concrete slab, new exist., block wall, fixed to ceiling, mooring beam, from with, running, note: all the walls, under, do not require mooring beam., it varies, ceiling, as indicated, end of repello, filled blocks where, is indicated until c.raso, smooth, minimal thickness, wall of blocks, cement of, second floor, finish box, floor second, floor of, concrete, finish box, base run of, concrete, with, running, natural soil, compacted fill, Notes:, all the walls, of blocks must, get slab level., the walls on floors, existing slabs, require foundation race., indicated in detail, is indicated, built-in lamp d
Raw text data extracted from CAD file:
| Language | Spanish |
| Drawing Type | Detail |
| Category | Construction Details & Systems |
| Additional Screenshots |
 |
| File Type | dwg |
| Materials | Aluminum, Concrete, Steel, Wood |
| Measurement Units | |
| Footprint Area | |
| Building Features | A/C |
| Tags | adobe, autocad, bathroom, bausystem, construction system, covintec, Design, DETAIL, details, drywall, DWG, earth lightened, erde beleuchtet, joints, losacero, plates, plywood, sperrholz, stahlrahmen, steel framing, system, système de construction, terre s |








