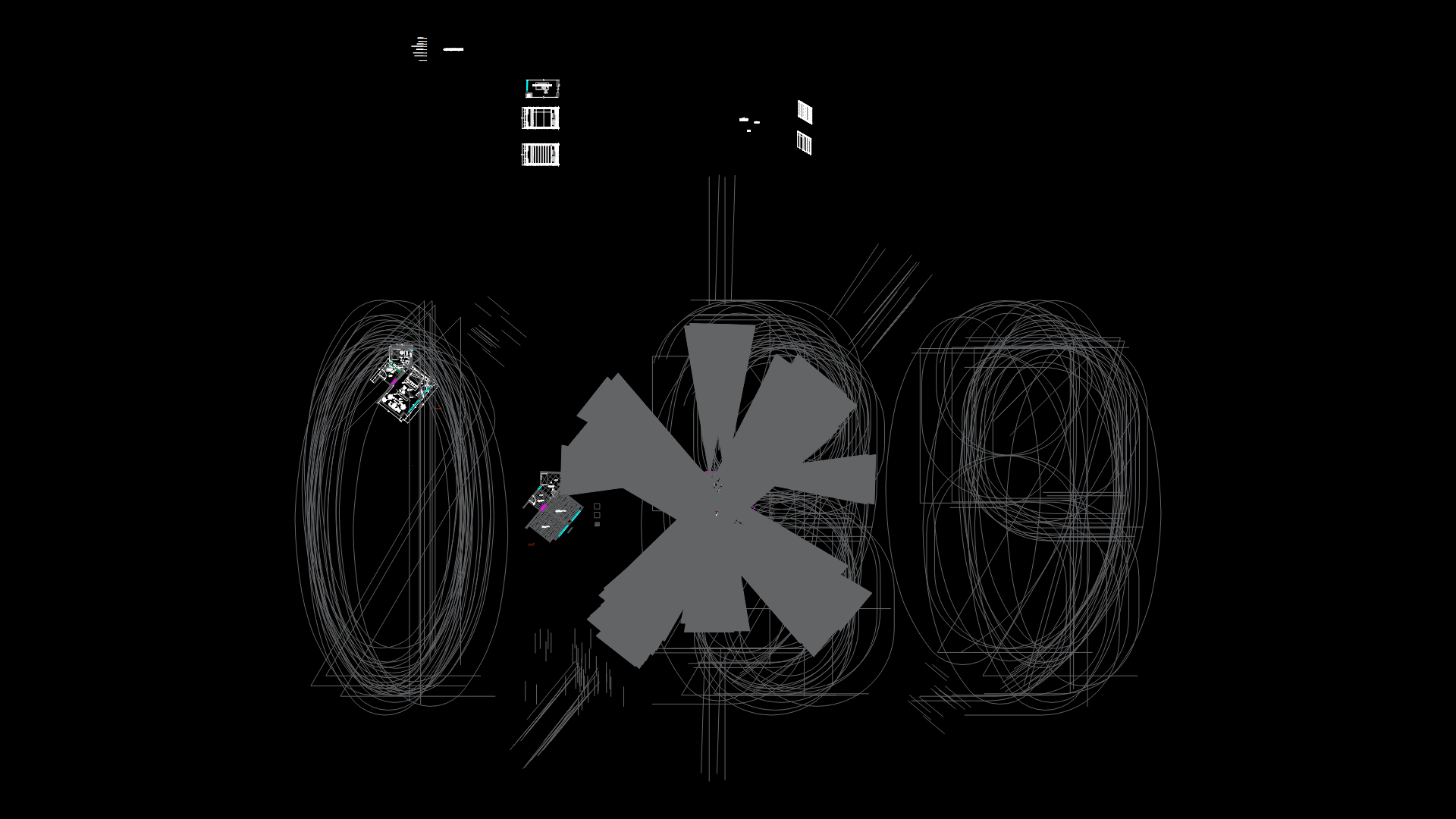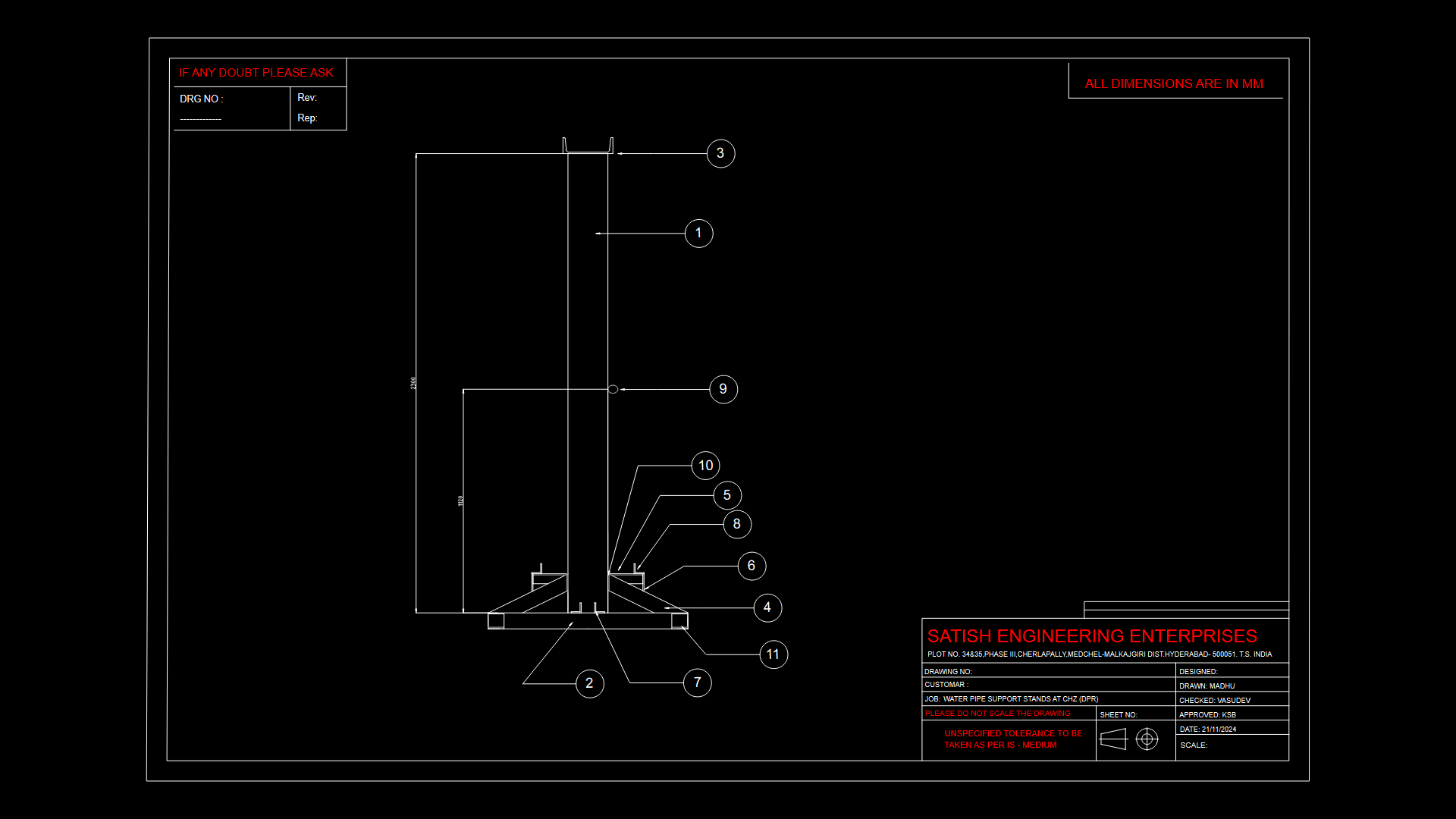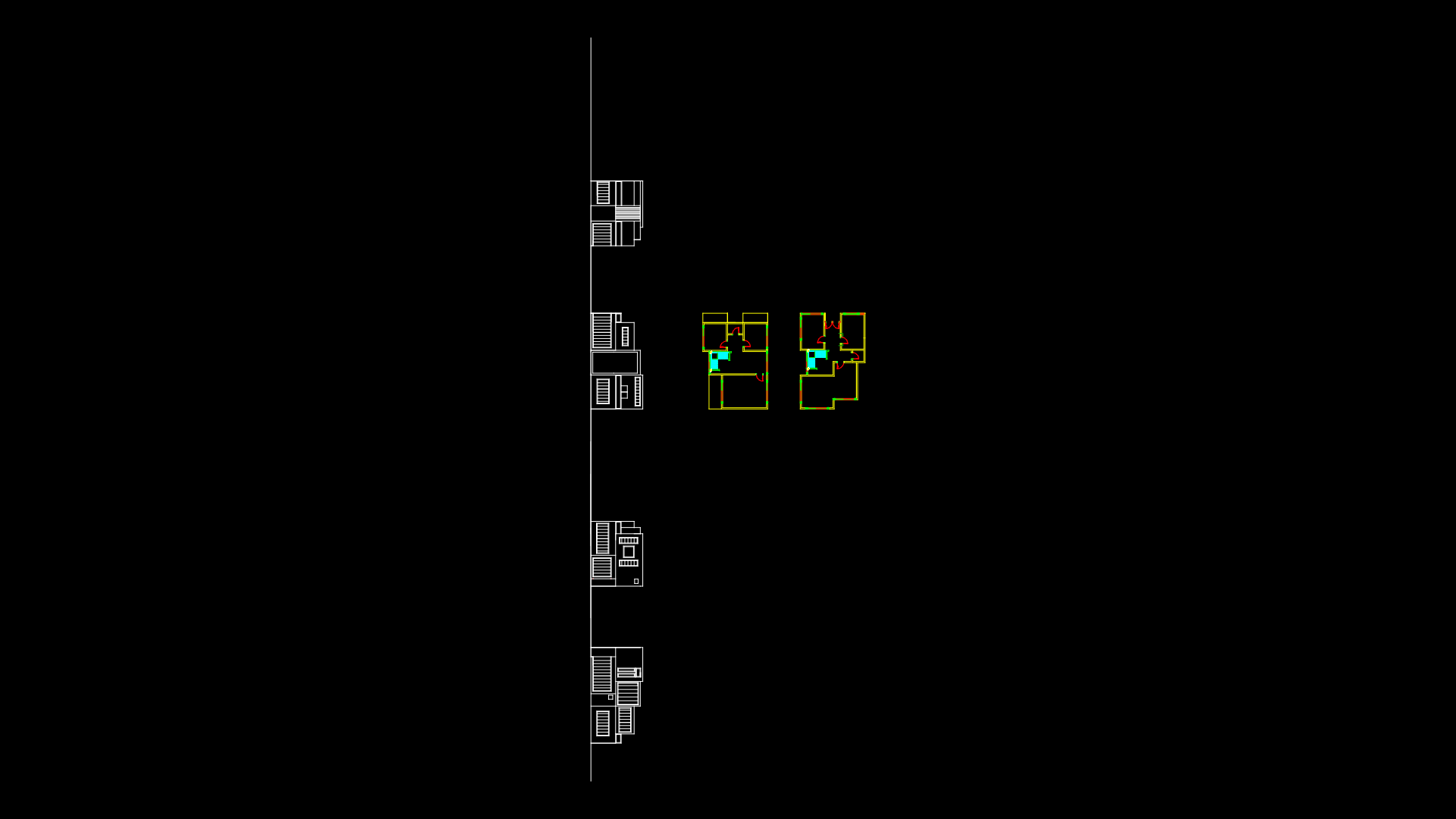Drywall Partition System Details for Suite with PVC Marble Finish

Comprehensive detail drawing set for a lightweight drywall partition system specifically designed for suite applications. The package includes detailed connection methods at 1:3 scale showing floor anchoring techniques, stud placement, and specialized PVC marble-type panel attachment methods. The drawing features three key connection details: floor mounting hardware, structural fastening patterns for the metal frame system, and adhesive application for decorative PVC panels. The structural framework uses standard metal studs with specified connection points and incorporates both plan views at 1:50 scale and detailed elevations at 1:20 scale to illustrate the complete assembly. The system appears designed for interior non-load-bearing applications with both technical construction details and finished appearance renderings; particularly useful for hospitality or residential suite renovations requiring clean, modern finishes without wet trades.
| Language | Spanish |
| Drawing Type | Detail |
| Category | Construction Details & Systems |
| Additional Screenshots | |
| File Type | dwg |
| Materials | Plastic, Steel |
| Measurement Units | Metric |
| Footprint Area | 10 - 49 m² (107.6 - 527.4 ft²) |
| Building Features | |
| Tags | connection details, dry construction, drywall partition, interior wall system, metal framing, PVC marble panels, suite renovation |








