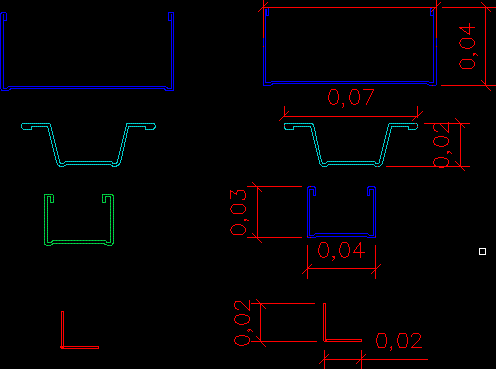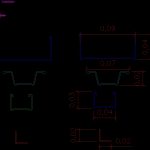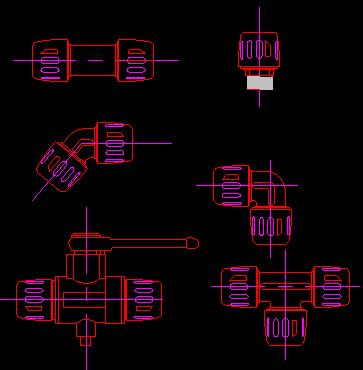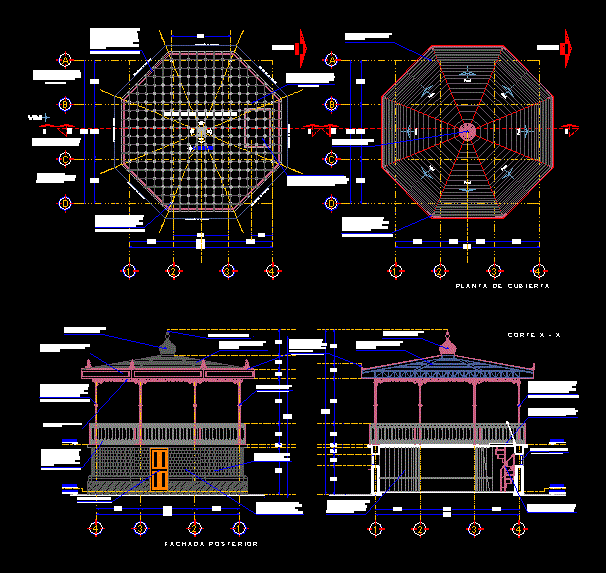Drywall Profiles 3D DWG Section for AutoCAD
ADVERTISEMENT

ADVERTISEMENT
Enclosed profiles uses in Sections and Elevations of walls and ceilings in 3D and in system Drywall
Raw text data extracted from CAD file:
| Language | N/A |
| Drawing Type | Section |
| Category | Construction Details & Systems |
| Additional Screenshots |
 |
| File Type | dwg |
| Materials | |
| Measurement Units | |
| Footprint Area | |
| Building Features | |
| Tags | aluminio, aluminium, aluminum, autocad, ceiling, ceilings, drywall, DWG, elevations, enclosed, gesso, gips, glas, glass, l'aluminium, le verre, mauer, mur, panels, parede, partition wall, plaster, plâtre, profiles, section, sections, system, vidro, walls |








