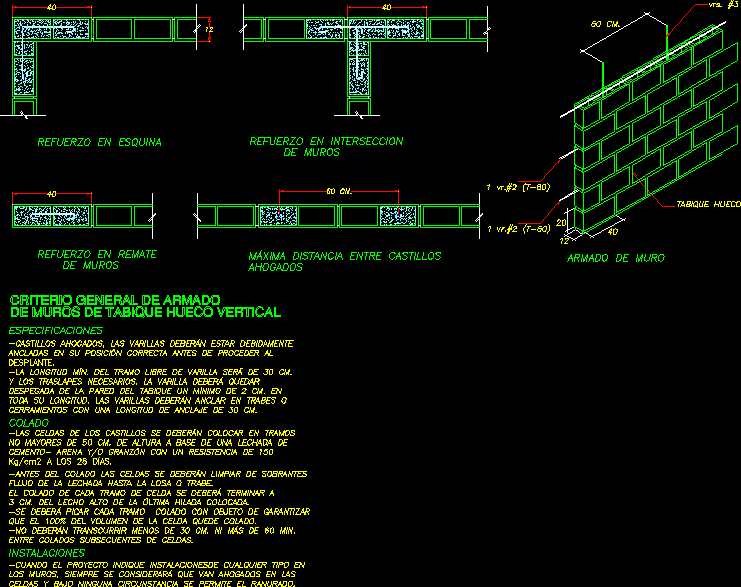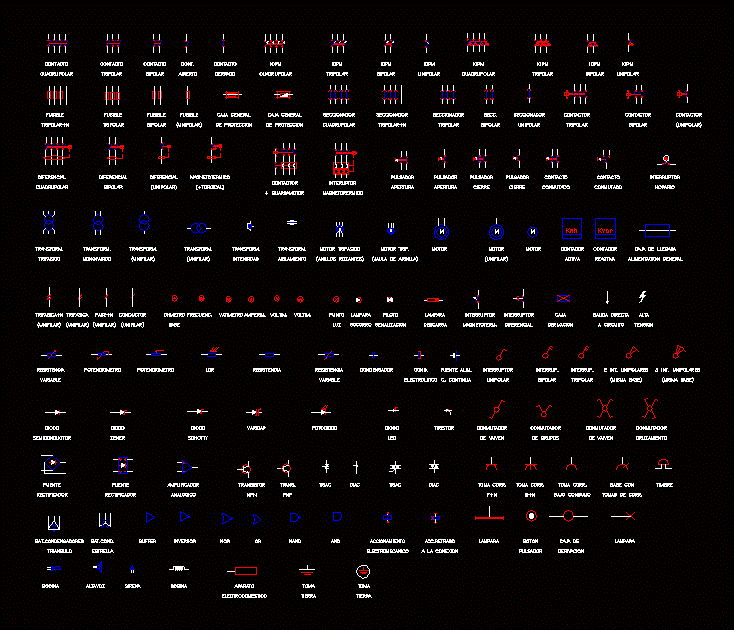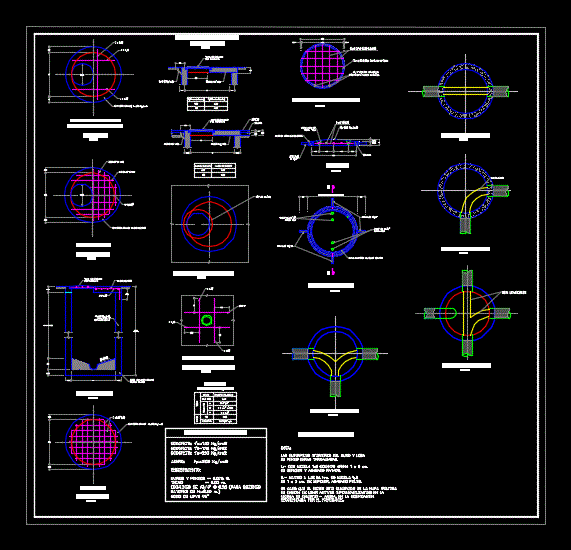Dti DWG Block for AutoCAD
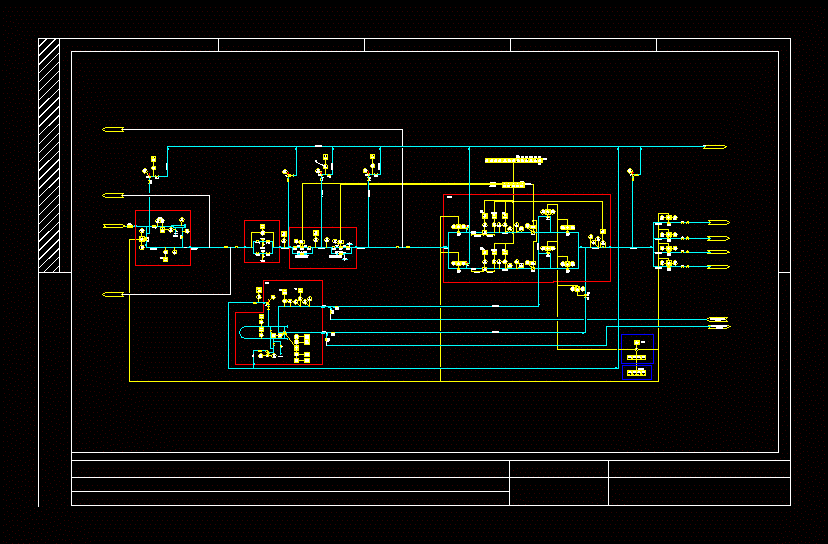
Piping and Instrumentation Diagram. This diagram comes with specific standards required for their implementation.
Drawing labels, details, and other text information extracted from the CAD file (Translated from Spanish):
Construction control s.a de c.v., M.r., The details are on the, do not., Sector: bajio, Proy, Esc:, Acot. En: mts., Drawing elaborated in: hidalgo., Approved by pemex refinacion, specialist, Sub management, management, Reference drawings, date, Mca., Revisions, date, by, Vo. Bo., description, Basic detail engineering for the construction of puddle branch of tula salamanca poliducts., Pipeline diagram instrumentation, Receive the latest job offers by email, August., for your review, refinement, All the rights of this are property control work of integral engineering s.a. Of c.v. Information should be treated confidentially. Forbidden its total partial without the written authorization of coii sa de cv., Fqr, Fiq, note, sewer system, meeting, Monoblock, Fqr, Fiq, Fah, Pah, Tah, Dah, Dal, Psv, sewer system, Ipd, oily, Fah, note, Pah, Pit, Pdit, Pdi, Pit, Pah, Tit, Tah, Pah, Tah, note, Fcv, Mov, Pbc, Pba, Pit, Pah, Tit, Tah, Psv, Pbp, Pba, Mov, Zsc, Pbc, Pba, Zso, Zsc, Pbc, Pba, Zso, Pdsh, Pdsh, Pcv, Point of, First step of regulation, Pit, Mov, Pbc, Pba, Pba, Pbc, Zso, Zsa, Ucl, Mov, Pbc, Pba, note, Diameters, Pic, Pba, Pbc, Zso, Zsa, Mov, Pbc, Pba, Mov, Pbc, Pba, Mov, Pbc, Pba, Mov, Pbc, Pba, Psv, Psv, Pit, Psv, Mov, Pbc, Pba, Pal, Mov, Pbc, Pba, sampling, Fly, Fly, existing, Of measurement train, existing, Towards measurement train, Diameters, sewer system, oily, Pcv, Fly, Point of, Second step of regulation, Fah, note, Pit, Pah, Tit, Tah, Fcv, Mov, Pbc, Pba, Diameters, Mov, Pbc, Pba, Mov, Pbc, Pba, Pal, Fly, Diameters, Psv, note, note, note, note, note, note, note
Raw text data extracted from CAD file:
| Language | Spanish |
| Drawing Type | Block |
| Category | Mechanical, Electrical & Plumbing (MEP) |
| Additional Screenshots |
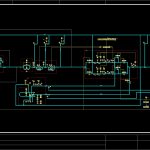 |
| File Type | dwg |
| Materials | |
| Measurement Units | |
| Footprint Area | |
| Building Features | Car Parking Lot |
| Tags | autocad, block, diagram, dti, DWG, einrichtungen, facilities, gas, gesundheit, implementation, instrumentation, l'approvisionnement en eau, la sant, le gaz, machine room, maquinas, maschinenrauminstallations, piping, provision, required, specific, standards, wasser bestimmung, water |



