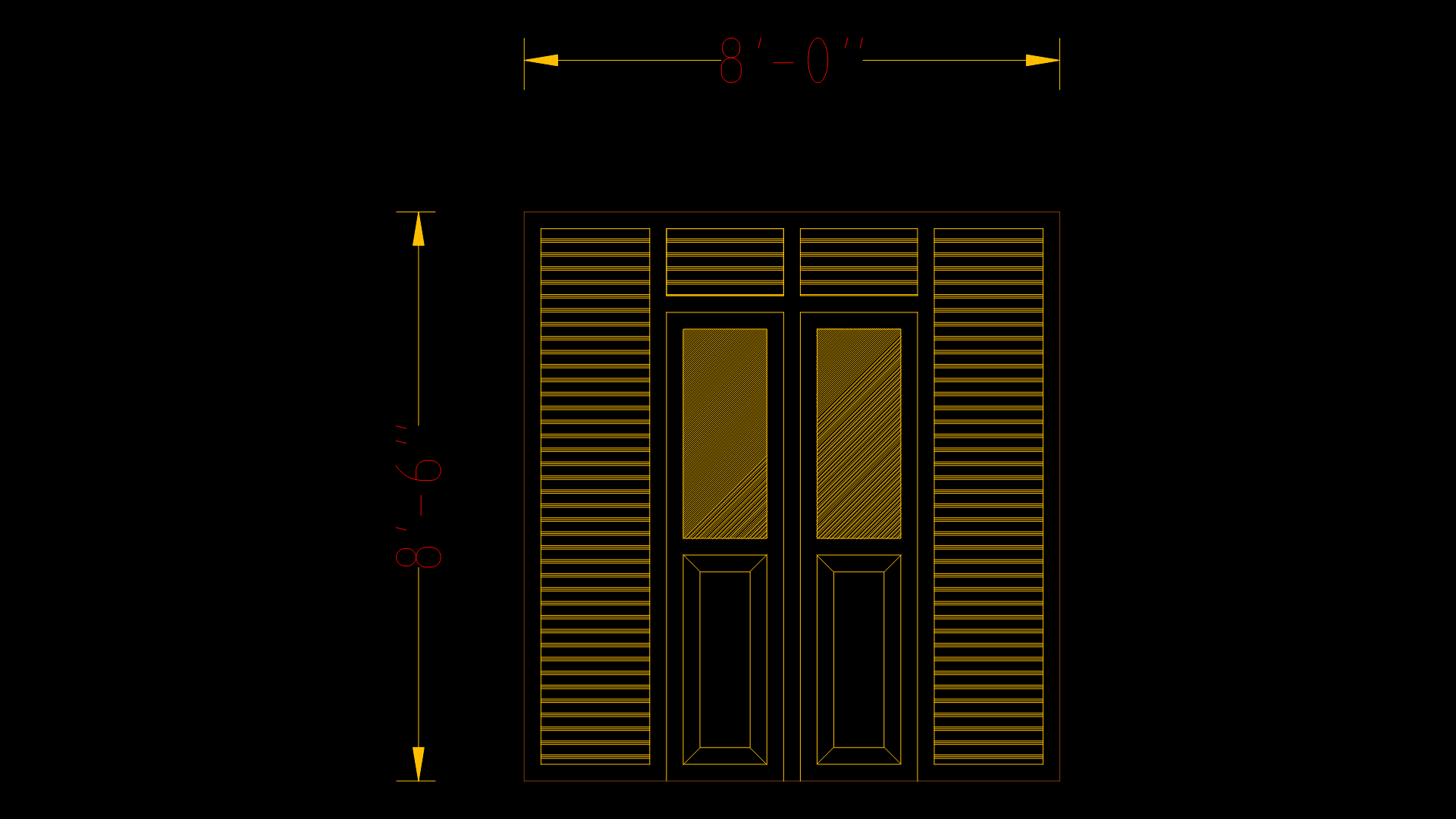Dual-Column Telescopic Support Frame Detail at 1:25 Scale

This 1:25 scale detail drawing depicts a structural framework with dual telescopic support columns. This frame features a rectangular outer perimeter constructed with what appears to be hollow section members, shown in purple line work. Two vertical telescopic columns, rendered in yellow/gold, are positioned symmetrically within the frame and include segmented sections suggesting adjustable height capability. The columns connect to both the upper and lower horizontal members of the frame, creating a stable support system. Each telescopic column incorporates multiple connection points or adjustment notches, likely allowing for variable positioning and load distribution. The drawing shows the assembly in what appears to be elevation view, with dimensions not explicitly labeled but proportionally representing a structure approximately 1000mm in width. The design suggests an application where adjustable support is required, possibly for industrial equipment mounting or specialized furniture frames. The telescopic mechanism allows for vertical adjustment while maintaining the structural integrity of the overall assembly.
| Language | French |
| Drawing Type | Detail |
| Category | Construction Details & Systems |
| Additional Screenshots | |
| File Type | dwg |
| Materials | Aluminum, Steel |
| Measurement Units | Metric |
| Footprint Area | 1 - 9 m² (10.8 - 96.9 ft²) |
| Building Features | |
| Tags | 1:25 scale, adjustable frame, industrial frame, modular system, structural detail, support structure, telescopic columns |








