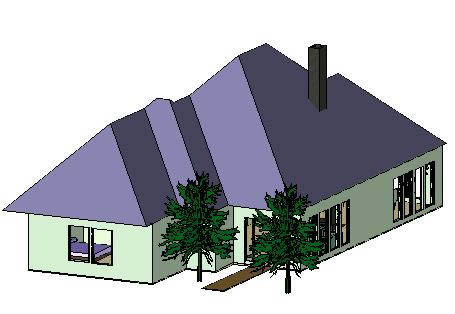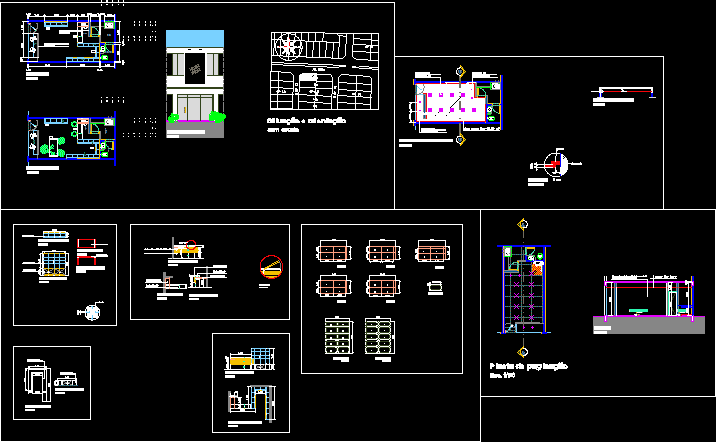Duoc Technical School, Plaza Vespucio Campus, Santiago DWG Block for AutoCAD
ADVERTISEMENT

ADVERTISEMENT
The building has 7395 m2 built, distributed on four floors plus a square of 2000 m2 and an annex, with a total capacity of 4336 students. Also has 48 classrooms, nine computer labs, three design workshops, library with two reading rooms, auditorium and technology room.
| Language | Other |
| Drawing Type | Block |
| Category | Schools |
| Additional Screenshots | |
| File Type | dwg |
| Materials | |
| Measurement Units | Metric |
| Footprint Area | |
| Building Features | |
| Tags | annex, autocad, block, building, built, campus, capacity, College, distributed, DWG, floors, library, plaza, santiago, school, square, students, technical, total, university |








