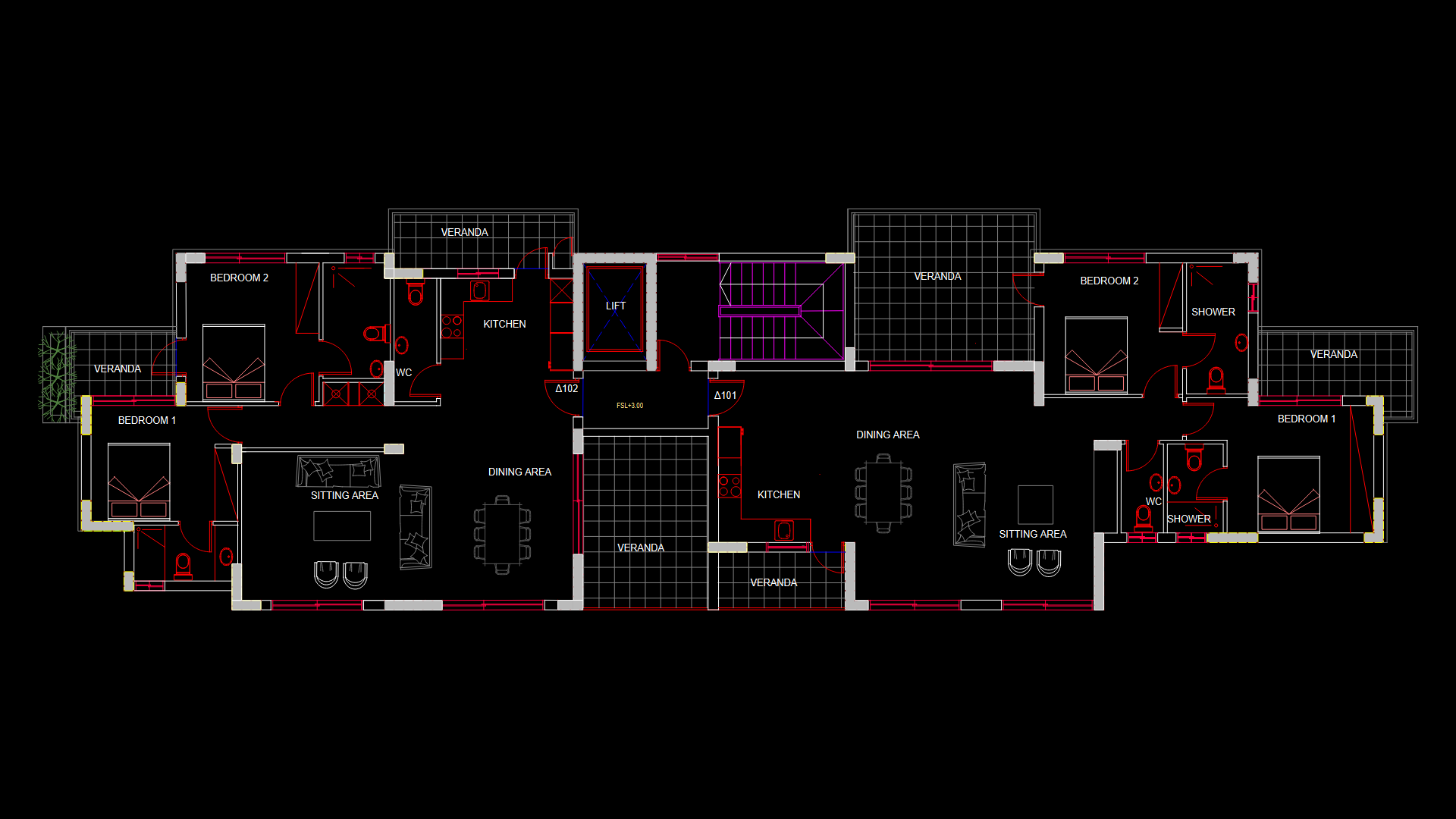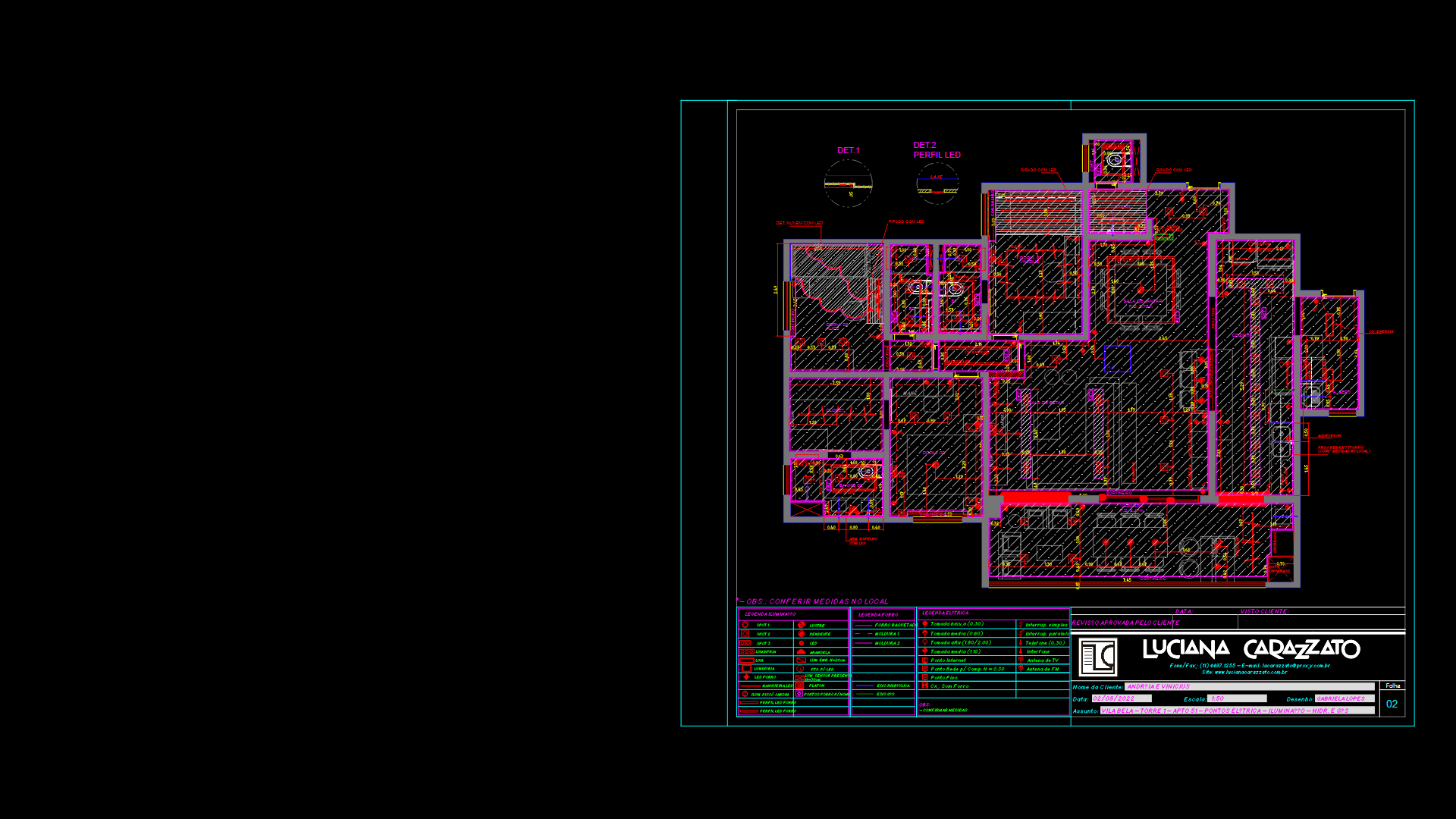Duplex Apartment Floor Plan with Central Lift and Multiple Verandas

This floor plan depicts a symmetrical duplex apartment layout featuring two mirrored units connected by a central core with an elevator. Each unit contains two bedrooms, one bathroom with shower and WC fixtures, a kitchen, sitting area, dining area, and multiple verandas. This floor plan employs an efficient circulation pattern with the living spaces (sitting and dining areas) positioned centrally and bedrooms located at the perimeter for privacy. The bathroom fixtures are strategically placed to optimize plumbing efficiency, with identical wet walls in both units. Each kitchen includes standard appliance layouts with countertop space. The veranda areas provide ample outdoor living space, with multiple access points from different rooms. The central elevator serves both units and provides ADA-compliant accessibility. Doorways appear to be standard 32-36 inch widths, with furniture blocks indicating appropriate clearances throughout.
| Language | English |
| Drawing Type | Plan |
| Category | Apartment, Residential |
| Additional Screenshots | |
| File Type | dwg |
| Materials | |
| Measurement Units | Imperial |
| Footprint Area | 150 - 249 m² (1614.6 - 2680.2 ft²) |
| Building Features | Deck / Patio, Elevator |
| Tags | duplex apartment, elevator access, floor plan, Residential Design, symmetrical layout, two-bedroom, veranda |








