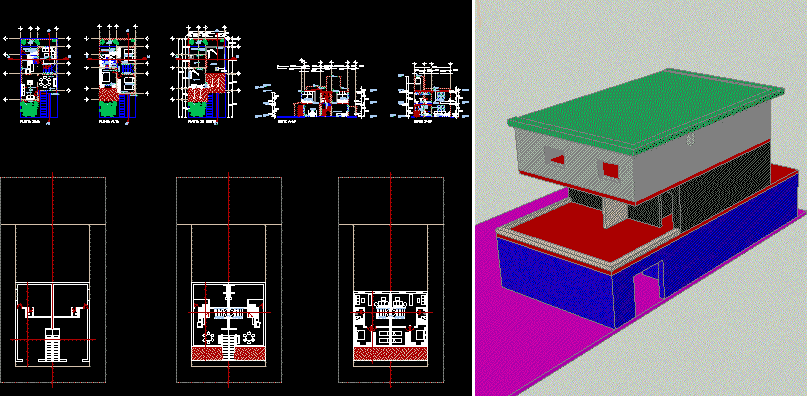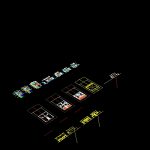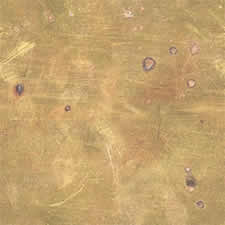Duplex DWG Block for AutoCAD

Duplex two plants and stores
Drawing labels, details, and other text information extracted from the CAD file (Translated from Catalan):
n.p.t., space, slab, n.p.t., n.p.t., n.p.t., n.p.t., n.p.t., n.p.t., n.p.t., n.p.t., n.p.t., n.p.t., n.p.t., n.p.t., n.p.t., n.p.t., n.p.t., n.p.t., he will rebuild, bathroom, master bedroom, he will rebuild, service patio, kitchen, toilet, TV room, dining room, room, service patio, garden, slab projection, slab projection, rooftop plant, pending of it, tall plant, ground floor, cut, cut, he will rebuild, TV room, dining room, kitchen, bathroom, he will rebuild, TV room, n.c.p., n.p.t., n.p.t., n.c.p., n.c.p., n.c.p., n.c.p., n.p.t., n.l.b.l., n.p.t., n.p.t., n.p.t., n.p.t., n.l.a.l., n.p.t., n.p.t., garden, n.p.t., n.p.t., n.p.t., n.p.t., n.p.t., n.p.t., n.p.t., n.p.t., n.p.t., n.p.t., n.p.t., service patio, garden, n.p.t., n.v.l., n.l.b.l., n.l.a.l., n.p.t., n.l.b.l., n.l.a.l., n.c.p., n.c.p., main facade, n.p.t., n.p.t., n.p.t., n.p.t., n.p.t., n.p.t., n.p.t., n.p.t., n.p.t., n.p.t., n.p.t., n.p.t., n.p.t., n.p.t., n.c.p., n.l.b.l., n.l.a.l., n.c.p., n.c.p., n.v., n.l.a.l., n.v., n.v., n.v., run, fixed, run, fixed, run, fixed, run, fixed, run, fixed, run, fixed, run, fixed, n.p.t., n.c.p., n.l.a.l., n.p.t., n.c.p., n.l.a.l., n.c.p., n.v., n.v., n.v., n.v., n.l.a.l., rear facade
Raw text data extracted from CAD file:
| Language | N/A |
| Drawing Type | Block |
| Category | Misc Plans & Projects |
| Additional Screenshots |
 |
| File Type | dwg |
| Materials | |
| Measurement Units | |
| Footprint Area | |
| Building Features | Deck / Patio, Garden / Park |
| Tags | assorted, autocad, block, duplex, DWG, plants, Stores |








