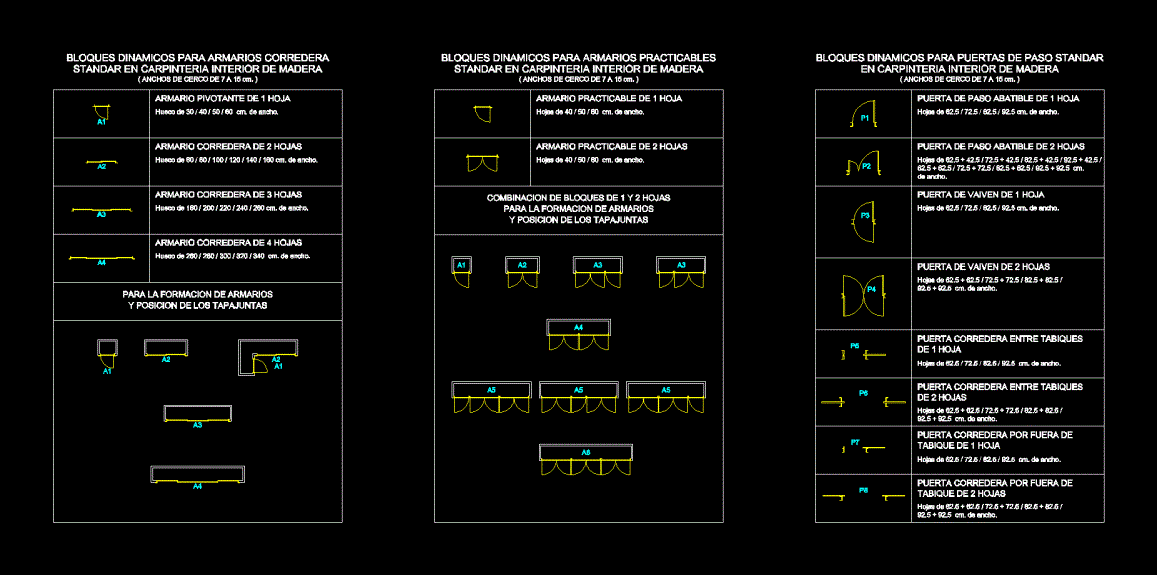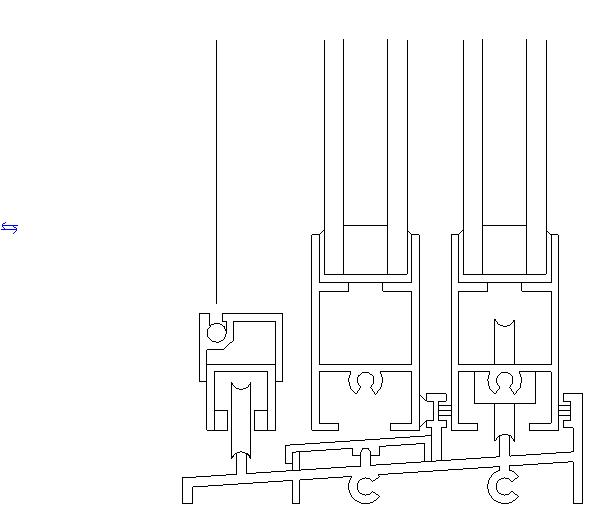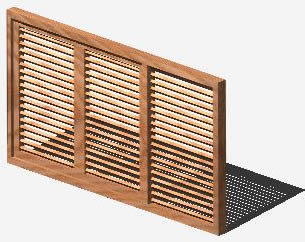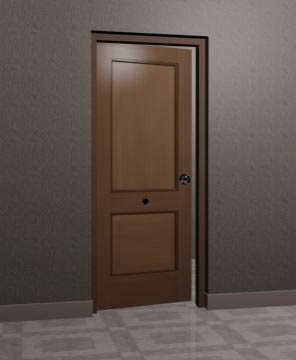Choose Your Desired Option(s)
×ADVERTISEMENT

ADVERTISEMENT
2d drawing plant
| Language | Other |
| Drawing Type | Plan |
| Category | Doors & Windows |
| Additional Screenshots | |
| File Type | dwg |
| Materials | |
| Measurement Units | Metric |
| Footprint Area | |
| Building Features | |
| Tags | autocad, blocks, closet, d, door, doors, drawing, DWG, dynamic, plan, plant, sliding, step, WARDROBE |
Same Contributor
Door 2D RFA Detail
$3.87








