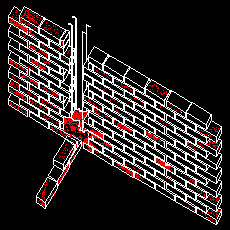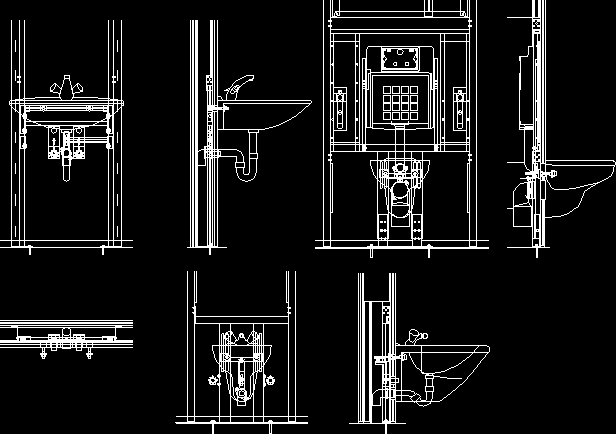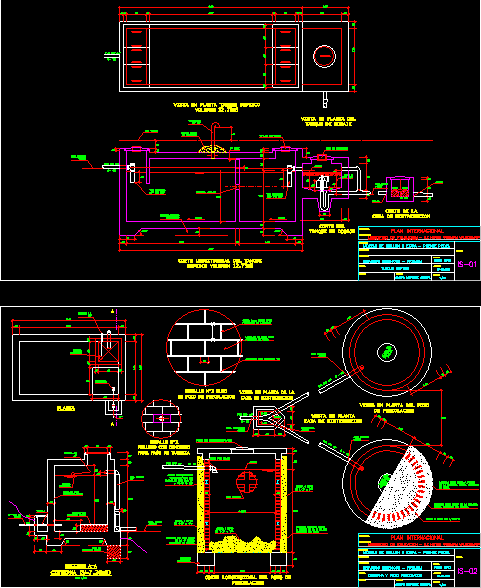Eagle Roofing Details DWG Detail for AutoCAD
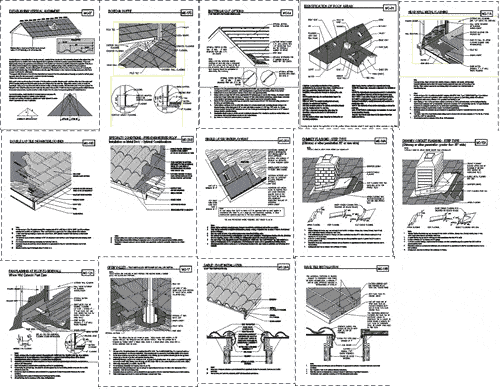
Eagle Roofing Details
Drawing labels, details, and other text information extracted from the CAD file:
copyright, drawing shown depicts the application of generic tile. unless otherwise noted it would apply to concrete and clay tiles., rev., drawing shown depicts the application of generic roof tile installation. unless otherwise noted it would apply to either concrete or clay tiles., roof tile, copyright, batten layout options, optional method: battens with shims, for tiles with protruding anchor, roof deck, battens without shims ft. max. length with separation that may be vertically aligned or offset, distance determined for minimum headlap based on tile length, note: using full determine desired overhang at eave and snap horizontal chalk line across roof at head of tile or top of batten. use of rain gutters and eave closures should be considered in determining tile overhang., notes: one layer of no. felt complying with astm type ii type as minimum underlayment on all tile roof applications. other underlayments as approved by local building officials will be allowed. battens shall not be less than nominal by or other code approved products. battens shall be no longer than and be separated with minimum gaps at ends to allow drainage. an alternate method permits use of longer batten strips with shims of minimum thick material asphalt wood strips or cap at each fastener to provide or other methods approved by local building officials. battens for tiles with protruding anchor lugs are optional for slopes between and direct deck nailing attachment of tile will be per local building code. fasten battens minimum of on center with minimum nails penetrating through decking or into structural framing. batten attachment at on center with staples minimum of no. gage allowing for penetration into roof deck or through the sheathing which ever is less or on centers if fastened directly to structural framing. consideration should be given to climate and roof orientation to determine if it is beneficial to vertical battens over with horizontal battens secured over the vertical battens. see table and table for additional batten considerations., ported batten: min. wide deep drainage port min. ft. on center, optional method: battens with shims see note, copyright, drawing shown depicts the application of generic tile. unless otherwise noted it would apply to concrete and clay tiles., rev., drawing shown depicts the application of generic roof tile installation. unless otherwise noted it would apply to either concrete or clay tiles., roof tile, copyright, min., soffit, counter flashing, step flashing, exterior wall cladding, counter flashing, head wall flashing, field tile, fascia board, exerior wall cladding, valley, surface mount flashing, caulking, flashing, building wrap, siding material, flashing, batten extender, tile, min., surface mounted reglet or counter flashing, copyright, drawing shown depicts the application of generic tile. unless otherwise noted it would apply to concrete and clay tiles., rev., min., approx., min., formed flashing with soldered, approx., drawing shown depicts the application of generic roof tile installation. unless otherwise noted it would apply to either concrete or
Raw text data extracted from CAD file:
| Language | English |
| Drawing Type | Detail |
| Category | Construction Details & Systems |
| Additional Screenshots |
 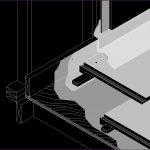   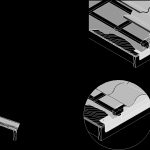 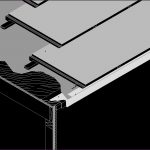 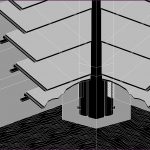  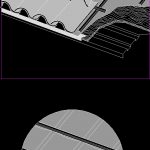 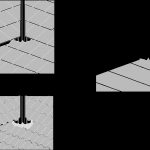 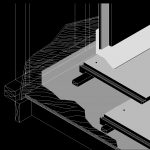 |
| File Type | dwg |
| Materials | Concrete, Glass, Masonry, Plastic, Steel, Wood, Other |
| Measurement Units | |
| Footprint Area | |
| Building Features | Deck / Patio |
| Tags | autocad, barn, cover, dach, DETAIL, details, DWG, hangar, lagerschuppen, roof, roofing, shed, structure, terrasse, toit |



