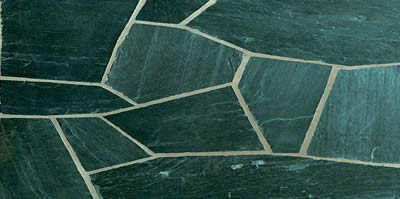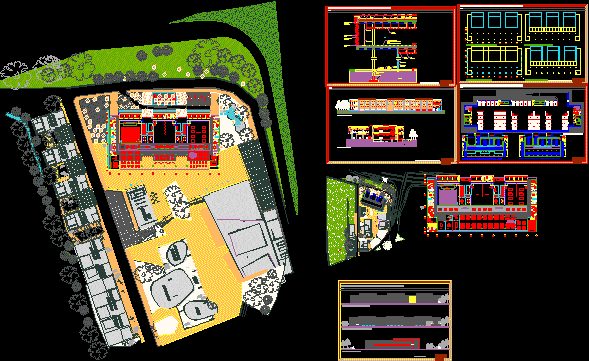Earth Terminal DWG Plan for AutoCAD
ADVERTISEMENT

ADVERTISEMENT
GROUND TERMINAL. PLANS OF PLANTS CORTES AND ELEVATIONS. CONSTRUCTION DETAILS AND PLOT PLAN
Drawing labels, details, and other text information extracted from the CAD file (Translated from Spanish):
electric operation, manual operation, washing and greasing, secretarial chair, meeting room, general admission, public relations, living, access, restaurant, agencies, reports, arrival, light bus maintenance, hall, luggage storage, delivery of parcels, delivery luggage, departure, telephone, trade, topic, pedestrian income, kitchen, income, yard maneuvers, tap, check, sshh, kitchenet, bedroom, games room, administrative area, cashier, control and guard, banking agency, vehicle income, office, guardian, deposit, taxi, frontal elevation, lateral elevation
Raw text data extracted from CAD file:
| Language | Spanish |
| Drawing Type | Plan |
| Category | Transportation & Parking |
| Additional Screenshots | |
| File Type | dwg |
| Materials | Other |
| Measurement Units | Metric |
| Footprint Area | |
| Building Features | Deck / Patio |
| Tags | autocad, construction, cortes, details, DWG, earth, elevations, ground, plan, plans, plants, plot, terminal |








