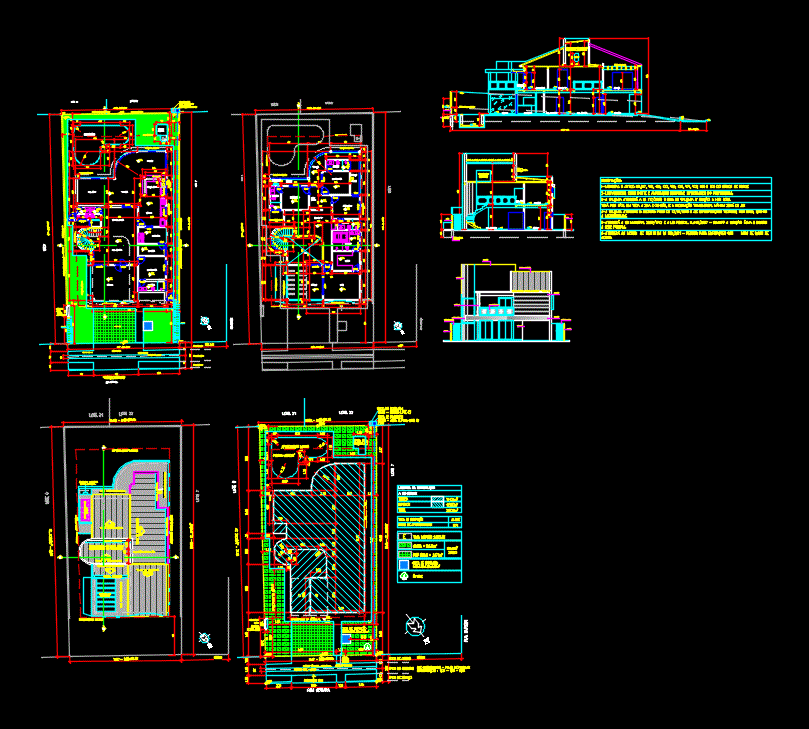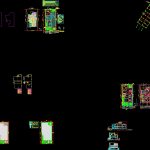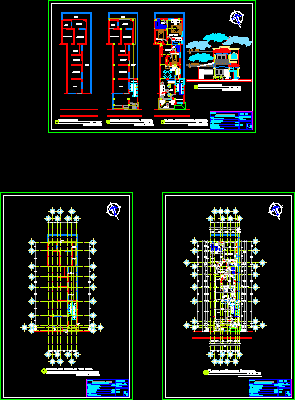Earthly House DWG Block for AutoCAD

Earthly Edificacion
Drawing labels, details, and other text information extracted from the CAD file (Translated from Portuguese):
telephone, abajour, rooms, special, a. leisure, s. standing extinguisher accessories desk baths calendars tools vacuum cleaner drier coffee maker dryer fan walkman chairs books taps trash bin ashtray scrawl living room tv kitchen , pantry, service area, bedroom, bathroom, barbecue, tv room, balcony, dining room, apartment, suite, bathroom, garden, hall, social access, garage, pool, deck, mezzanine, washbasin , bathtub, circulation, checker texture, to build, ground floor, building legend, capture box, upper, total, street cotiara, muriqui street, recess of the guide, number, predial, tree, access lane, track of the pedestrian, track of service table of side distance azimuth azimuth and distance point of reference cx sg tree cx sealed post at bt tel cx elet. ent water curb sidewalk pair side , gourmet space, laundry, deposit, barbecue, roof projection, concrete tile, asbestos cement tile, calh a metallic waterproofed slab preferential point terrace closet home office descends empty chimney natural profile terrain front clearance meters water energy ground trapdoor minimal clearance grafiato latex grass floor , access vehicles -, access pedestrians, access vehicles, house of, gas shelter, pass box, index of utilization, occupancy rate, shower, tempered glass, water tank, capacity, pergolas cast, pergolas, castings, chimney , maximum spacing, minimum clearance, maximum clearance of the eaves, access, slope, metal plate, access ladder, retaining wall, wall, interlocking floor – paver rectangular, machine, condensers, split, indicated, file, date, scale, areas home site activity owner owner legal leaf leo de moura buena caranda forest iii buno lo unidentified observations revision revisions seen title titulo construction valdir code number of validation :, rosângela gonçalves florentino, valdir florentino de souza, content :, ground floor, cuttings, facade, coverage and implantation, alphaville campo grande, district new, terrain, ribeiro de souza, rosângela gonçalves florentino ribeiro de souza, design low-floor plant, low-upper floor, memory of calculus – ground, memory of upper calculation, planialtimetric survey, facade, aa cut, bb cut, cover, implantation – paving, implantation
Raw text data extracted from CAD file:
| Language | Portuguese |
| Drawing Type | Block |
| Category | House |
| Additional Screenshots |
 |
| File Type | dwg |
| Materials | Concrete, Glass, Other |
| Measurement Units | Metric |
| Footprint Area | |
| Building Features | A/C, Pool, Garden / Park, Garage, Deck / Patio |
| Tags | apartamento, apartment, appartement, aufenthalt, autocad, block, casa, chalet, dwelling unit, DWG, edificacion, family house, haus, house, logement, maison, residên, residence, residential house, unidade de moradia, villa, wohnung, wohnung einheit |








