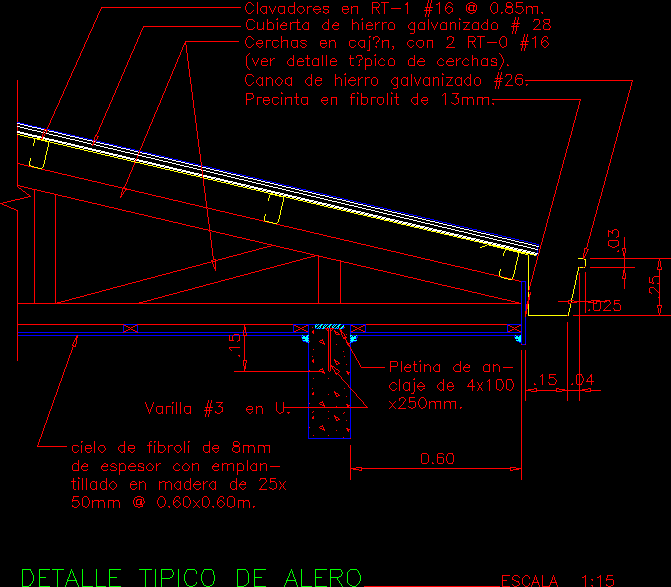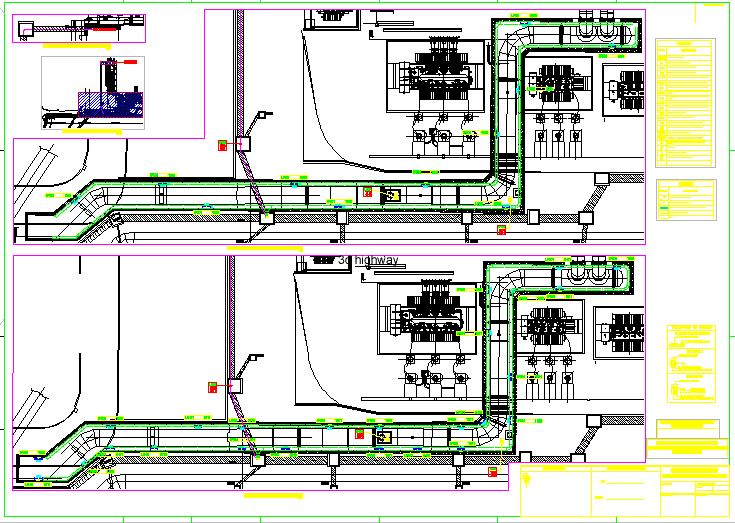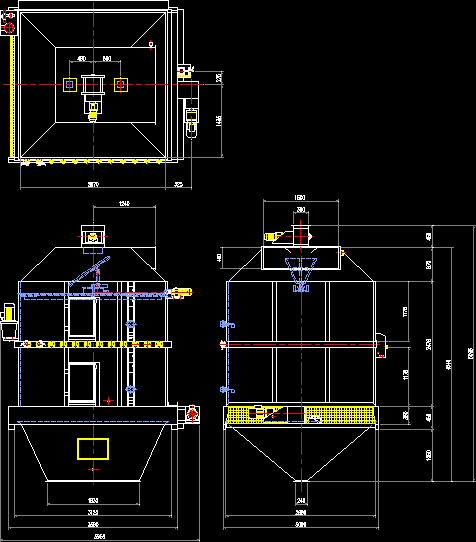Eaves Detail DWG Detail for AutoCAD

EAVES DETAIL
Drawing labels, details, and other text information extracted from the CAD file (Translated from Spanish):
galvanized iron cover, typical eave detail, scale, fibroli sky, thick with, Tilled in wood, Nailers in, trusses with, detail of, seal in fibrolit, galvanized iron canoe, plate of, claye, rod in u.
Raw text data extracted from CAD file:
| Language | Spanish |
| Drawing Type | Detail |
| Category | Construction Details & Systems |
| Additional Screenshots |
 |
| File Type | dwg |
| Materials | Wood |
| Measurement Units | |
| Footprint Area | |
| Building Features | |
| Tags | autocad, barn, constructive detail, cover, dach, DETAIL, DWG, eaves, hangar, lagerschuppen, roof, shed, structure, terrasse, toit |








