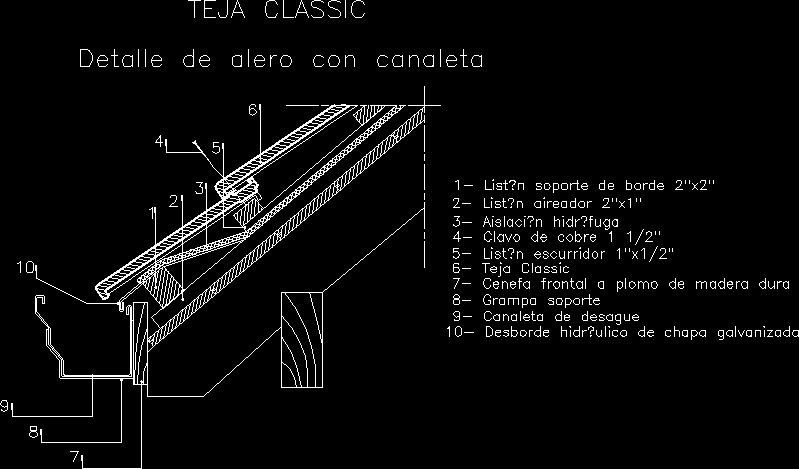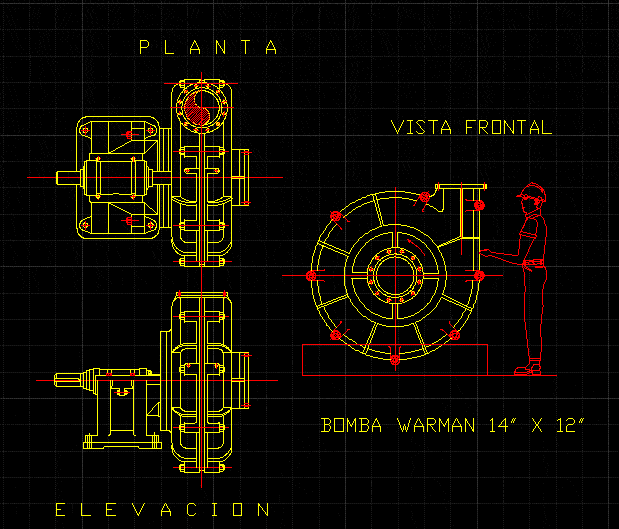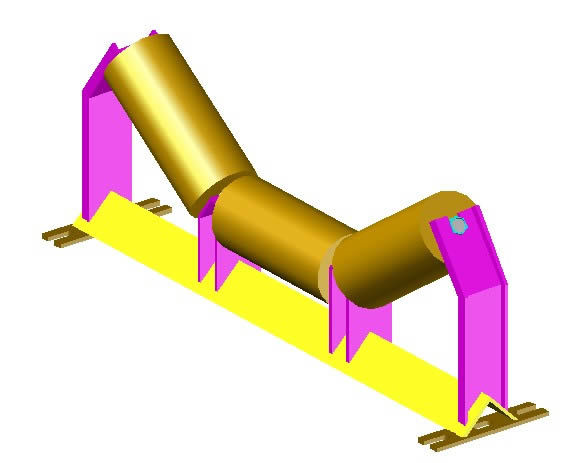Eaves With Chute DWG Block for AutoCAD
ADVERTISEMENT

ADVERTISEMENT
EAVES WITH CHUTE
Drawing labels, details, and other text information extracted from the CAD file (Translated from Spanish):
water-repellent insulation, copper nail, edge support rail, classic tile, drainer strip, classic tile, aerator strip, eave detail with gutter, drainage channel, support clamp, Front hardwood lead panel, hydraulic overflow of galvanized sheet
Raw text data extracted from CAD file:
| Language | Spanish |
| Drawing Type | Block |
| Category | Construction Details & Systems |
| Additional Screenshots |
 |
| File Type | dwg |
| Materials | Wood |
| Measurement Units | |
| Footprint Area | |
| Building Features | |
| Tags | autocad, barn, block, chute, cover, dach, DWG, eaves, hangar, lagerschuppen, roof, shed, structure, terrasse, toit |








