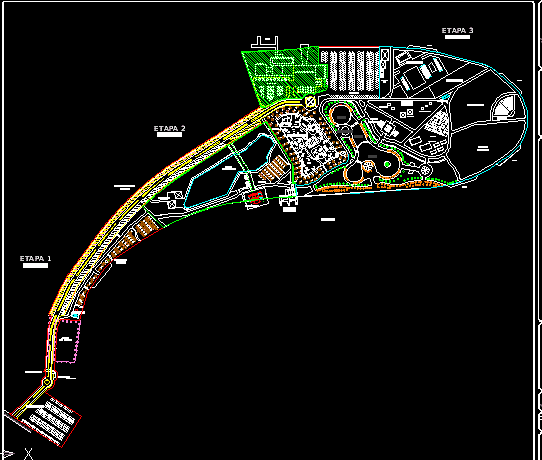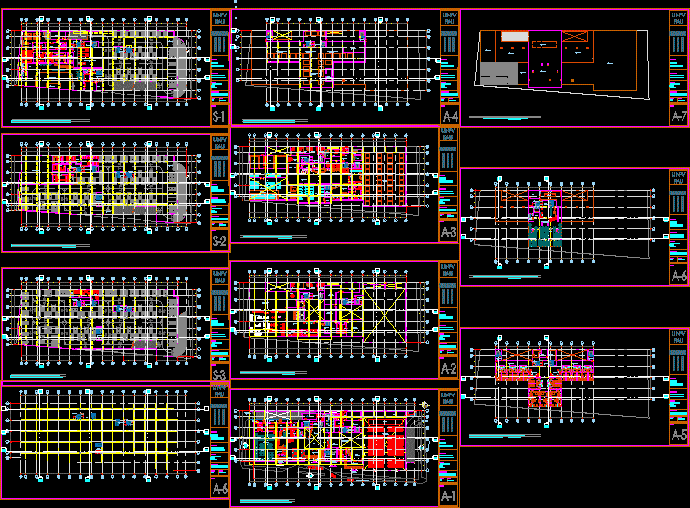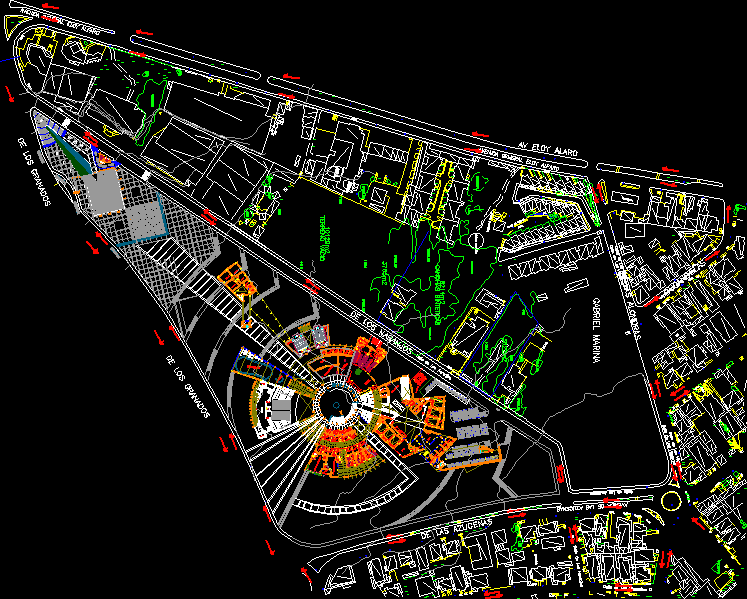Eco Family Park La Playita· DWG Full Project for AutoCAD
ADVERTISEMENT

ADVERTISEMENT
Develpoment project
Drawing labels, details, and other text information extracted from the CAD file (Translated from Spanish):
Rio Bravo, access, symbology, plane no., ing. oscar alexandre lópez, location, town hall approval, storm drain, side parking, extreme sports, skate board, labyrinth, climbing wall, eurobunge, extreme bikes, parking, restaurant, marina area, civil protection, catamaran dock, docks, river bravo, area, existing lagoon, pemex pit, concessions area, paintball field, camping area, auditorium, sports area, playgrounds, dining rooms, palapas, restaurant, restrooms, concessions, dining rooms and grills, parking, main access, revisions, date, observations, wading pool, pool, arq. juan humberto martínez castillo
Raw text data extracted from CAD file:
| Language | Spanish |
| Drawing Type | Full Project |
| Category | Parks & Landscaping |
| Additional Screenshots |
 |
| File Type | dwg |
| Materials | Other |
| Measurement Units | Metric |
| Footprint Area | |
| Building Features | Garden / Park, Pool, Parking |
| Tags | amphitheater, autocad, DWG, eco, Family, full, la, park, parque, Project, recreation center |








