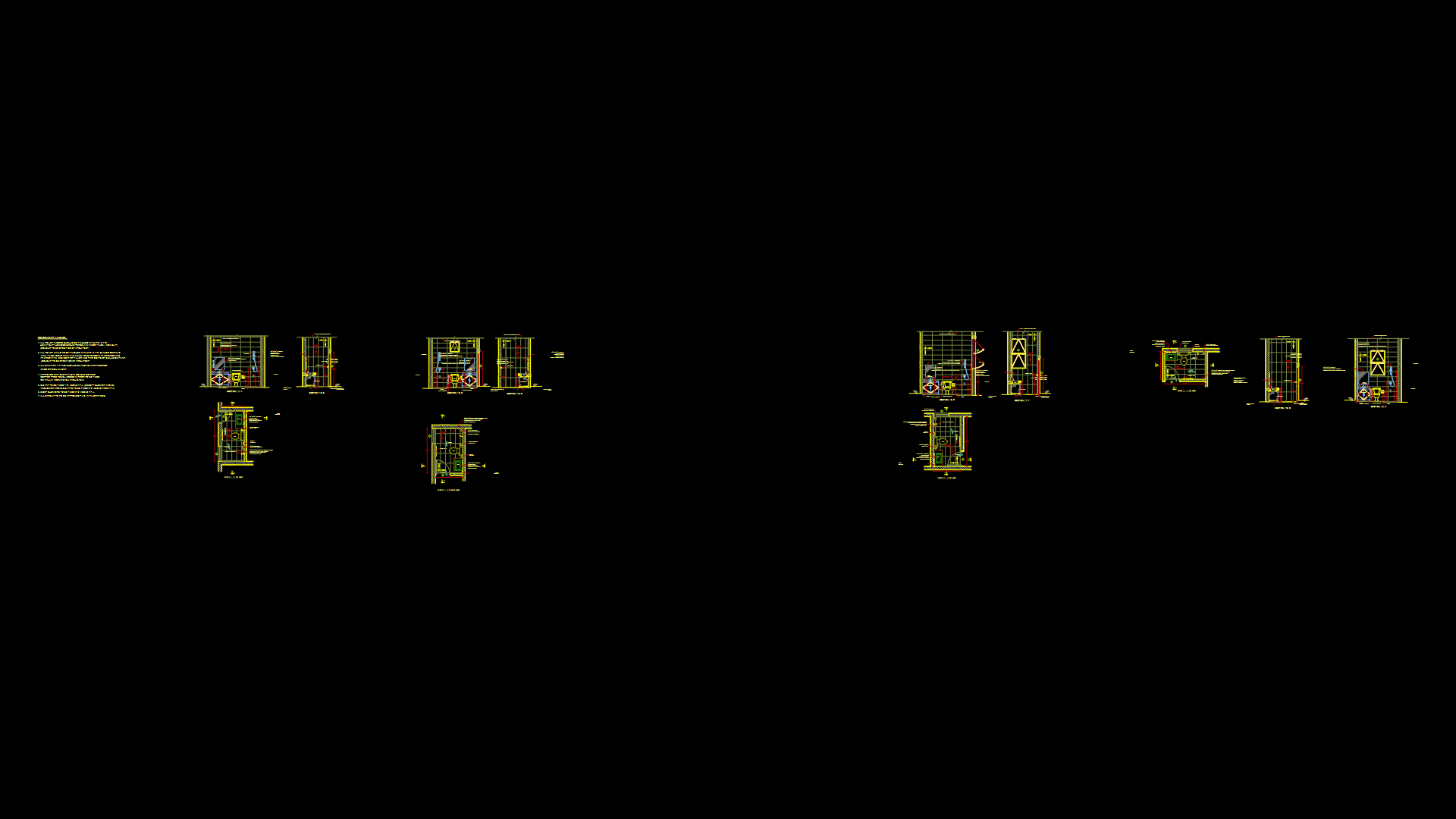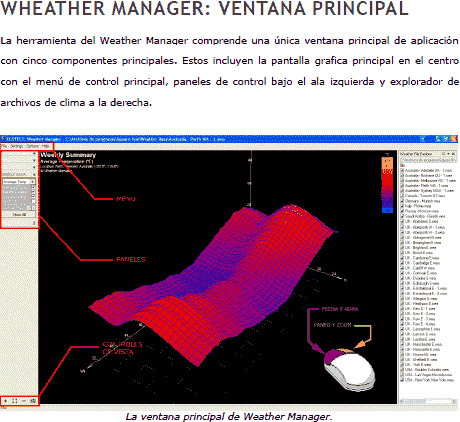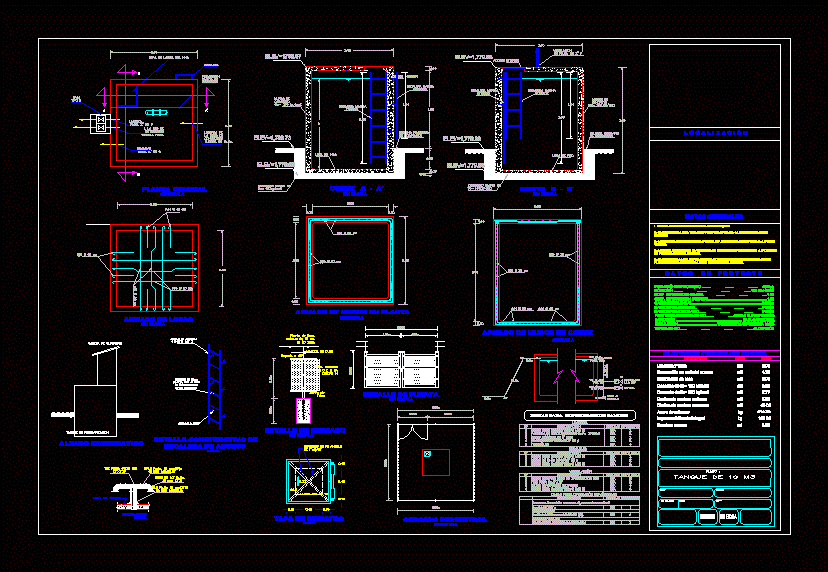Eco Outhouse Toilet With Biodigester DWG Full Project for AutoCAD

Full Project – – biodigester, sludge register and absorption pit.
Drawing labels, details, and other text information extracted from the CAD file (Translated from Spanish):
Cm. Min., Cm. Max., Cm. Min., Cm max., Main elevation, Cut arq. according, General notes:, The excavation will be done by means of a manual tuning of the slope conformation., A simple concrete template of cms thickness will be placed., For castles chains will be used a reinforced concrete according structural details., In walls where it indicates the plane will be used tabicon of heavy concrete of cm. Esp. Cms. Glued together with motero de prop., High reinforcing steel, The roof will be covered with galvanized sheet with monten beams according to the structural plane., A firm with a thickness of cms will be placed. Concrete base of, The filler will be made in foundation with material product of the excavation., Be filled in area to receive firm with inert bench material., location, date:, D.r.o. Arq., No expert, Wall panel shall be used where it indicates the plane flattened fine finish with cement propeller sand prop., From the floor, Drill to the diameter of the anchor rod, Cm. Min., Cm. Min., Bend, tube, Cm. Min., Expanded polystyrene foam, panel, Mortar made in work cm. Maxima out mesh, Cm. Min., Alternating rod according to calculation, Max., Floor tile, He passed, Detail of anchor foundation, Mortar made in work cm. Maxima out mesh, Expanded polystyrene foam, Mesh on both sides of the union, Thickness panel, Cm min, Cm, Cm max., Of separation rod according to calculation, panel, Cm max., Cm, Bracket vertically separated according to calculation, Cm max., Union with rod in square, Union with rod in, Union detail in square, Expanded polystyrene foam, panel, Mortar made in work cm. Maxima out mesh, Cm, Detail of union of panels in, Stroke according to project, Cm. Max., Cm. Min., Thickness panel, Of rod separated according to calculation, Mesh on both sides of the intersecting panel, Pcv tube diam. Pend. Min., Biodigestor cap. people, Reg. For sludge extraction cms., Gravel-filled absorption well, architectural plant, Pcv tube diam. Pend. Min., S.t.v. Cms. S.n.a., Thick panel base wall, Concrete floor of cms. Of esp., Galvanized sheet base roof. lime, S.t.v. Cms. S.n.a., Thick panel base wall, Concrete floor of cms. Of esp., Galvanized sheet base roof. lime, watering can, Cms simple concrete template. Of esp., Wall of enrase base of tabicon cement cms. of thickness, Galvanized sheet base roof. lime, Thick panel base wall, Concrete floor of cms. Of esp., Galvanized sheet base roof. lime, Thick panel base wall, Concrete floor of cms. Of esp., Mortar champaign c.a. Prop., Side elevation, watering can, Mortar champaign c.a. Prop., Cut arq. according, Cms simple concrete template. Of esp., In tubular of anchor rod base of cm. of length., Of cm. of length., Of sheet cover galv. lime, Rec. Wire base lime. Between mesh of the rod panel, Detail anchor cover to wall panel, Projection of roof base laminagalv. lime, Wall base of esp., Note: see detail of anchor, Pcv tube diam. Pend. Min., Projection of roof base galv. lime, Of tubular, S.t.v. S.n.a., Biodigestor emitter, Emitter to the biodigestor to the absorption well, Isometric
Raw text data extracted from CAD file:
| Language | Spanish |
| Drawing Type | Full Project |
| Category | Bathroom, Plumbing & Pipe Fittings |
| Additional Screenshots |
 |
| File Type | dwg |
| Materials | Concrete, Steel |
| Measurement Units | |
| Footprint Area | |
| Building Features | Car Parking Lot |
| Tags | absorption, autocad, bad, bathroom, biodigester, casa de banho, chuveiro, DWG, eco, full, lavabo, lavatório, pit, Project, register, salle de bains, sewers, sludge, toilet, waschbecken, washbasin, WC |








