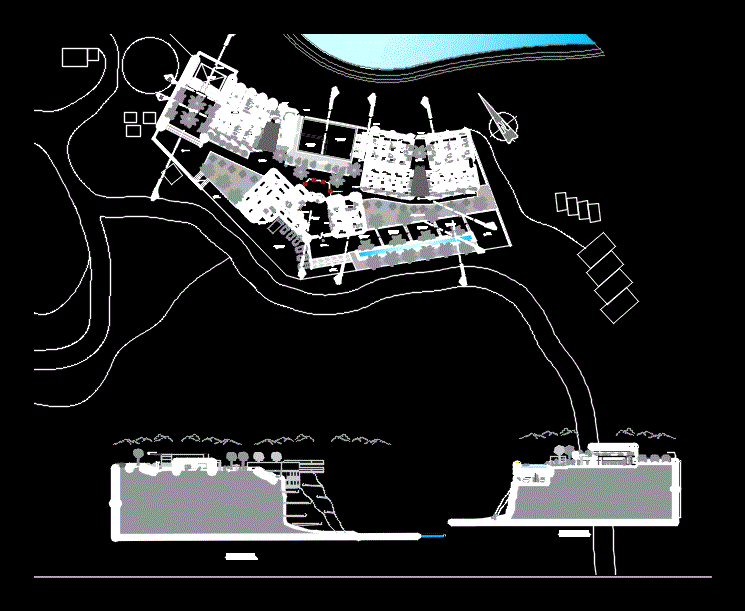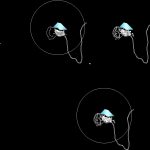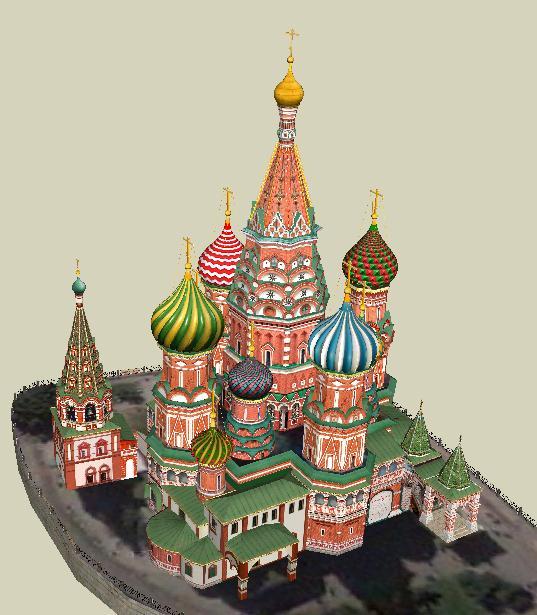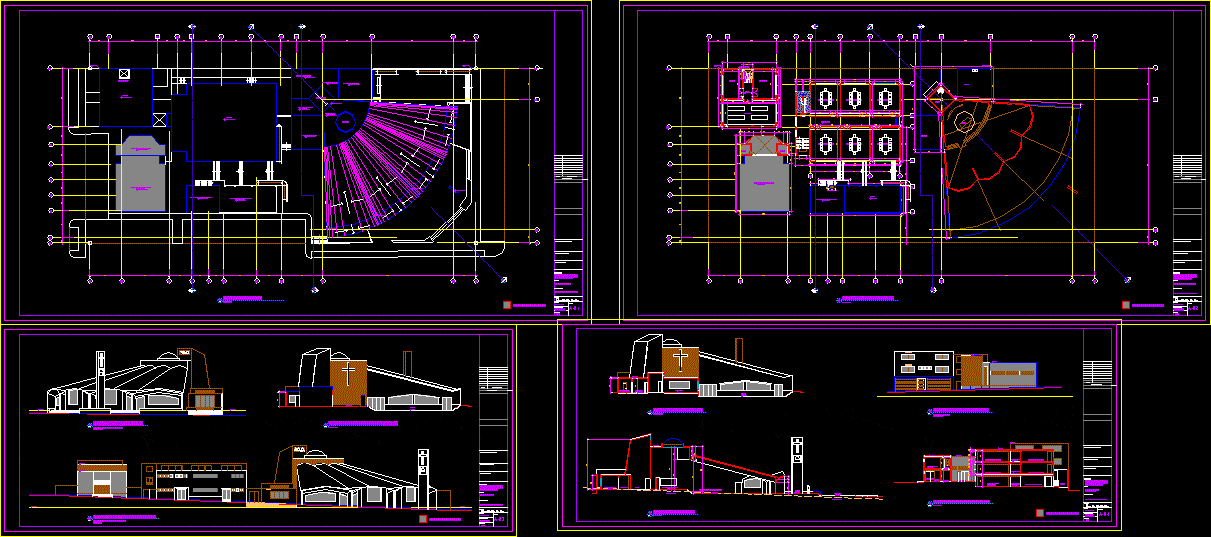Ecolodge DWG Full Project for AutoCAD

ECOLODGE; PROJECTED IN THE ORGANS – PIURA; – Habtaciones GROUP; RELATIVES AND BUNGALOWS;
Drawing labels, details, and other text information extracted from the CAD file (Translated from Spanish):
false floor, ceramics celima, closet recessed cedar wood color: mahogany finish: matt, law, year, in, student :, catedra :, valladolid vásquez, zulmi araceli, province: talara, district: organs, location :, design , ecolodge – sailboats point, development: rooms, plate :, date :, scale, arq. laura morocho gago, arq. leopoldo villacorta, icochea, plane:, national university of piura, faculty of architecture, and urbanism, architectural vi, pool and spa, development: pool and spa, lobby, souvenirs, waiting room, reception, c.maletas, secretary, office administrative, ss.hh, topical, parking, recreation area, spa-reception, massages, whirlpool, group room, square, gazebo, hall, general deposit, c.basura, c.maquinas, c.cleaning, laundry, office, service yard, unloading area, ss.hh gentlemen, dressing rooms, ss.hh ladies, ironing, water mirror, adult pool, kids pool, wooden ceiling projection, entrance, land boundary, loby, restaurant, pool, hab.grupal, terrace, wooden pergola joined with translucent porcelain, green roof, adult pool, children pool, stair detail, aluminum step, removable, anchor, handrails, finishes, environments, floors, zoc., contrazocalo, walls, f. sky, carpentry, wood, iron, aluminum, paint, toilets, lock, ironing cement, waterproof polished cement, polished cement ocher color, bruña according to environment, first level, first floor corridor, patio, ss.hh. males – teachers and students, ss.hh. ladies – teachers and students, dairy products room, agricultural products room, general store and maintenance, men’s and women’s clothing, second level, computer practice room, dining room, kitchenette, meeting room, secretary – wait, director’s office , advisor’s office, ss.hh. of the director, teachers room, copies, deposit, exterior works, sidewalks, planters, other, cistern, room of strength, elevated tank, rhodoplast in meetings, wall drywall, tarrajeo rubbed, plastered ceiling cement – sand, painted in enamel color gray, rubber-based latex, enamel, chrome-plated mixer vainsa or similar, white crockery, white china soap dish, therma, sheet metal – fixed knob with external key – interior, sheet metal – knob with external key and security button interior, staircase, coverage, corrugated plates translucent in amber, zinc and two enamel black, urinal white national pottery with hidden trap, bench in patio, concrete slab aramado, glass, ss.hh. teachers and students, facades, swimming pool terrace, adoquin red color, natural terrain, concrete, finishing stucco and pool paint, floor with stone tile, regular black color, wall with tarrajeo rubbed and latex paint, mirror flush with finished wall, typical detail: board for ovalin, ledge and mirror for ss.hh., legend of doors and windows, windows, doors, long, high, observations, alfeiz., door contraplac. of mdf with structure wooden screw, —, callapo, calamine, gravel and sand – drainage, plastic millimeter mesh, succulent plants, vinimanta – plasma, clay, hollow reed, glazed sliding door., green roof., gallery, width, sill, material , box of window spans, glass, ——, door, box of door spans, prefabricated, tempered glass screen with details pavonados, toilet clover one piece savona white, plywood door with plates of tripley, frame of wood. painted and varnished mahogany color, wood furniture cedar recessed color: mahogany finish: matte, uv filter protector, connector cover, connector base, fixing bolt, foil, polycarbonate, support tube, connector detail, polycarbonate, door smooth, bedroom, family bungalow, double room
Raw text data extracted from CAD file:
| Language | Spanish |
| Drawing Type | Full Project |
| Category | Hotel, Restaurants & Recreation |
| Additional Screenshots |
 |
| File Type | dwg |
| Materials | Aluminum, Concrete, Glass, Plastic, Wood, Other |
| Measurement Units | Metric |
| Footprint Area | |
| Building Features | Garden / Park, Pool, Deck / Patio, Parking |
| Tags | autocad, bungalows, DWG, ecolodge, full, group, Hotel, inn, piura, Project, projected, resort, spa, tourist resort, villa, Whereabouts |








