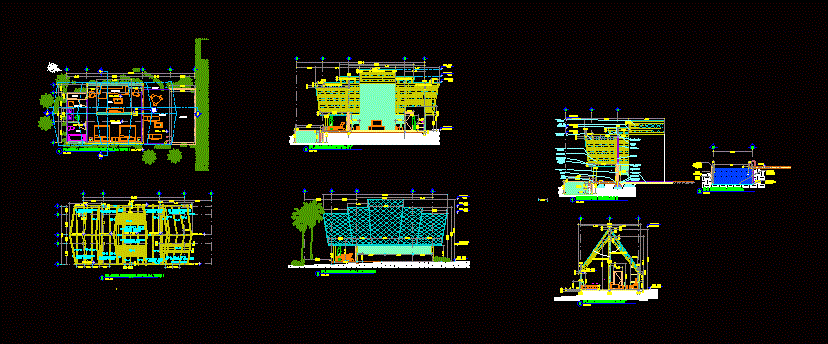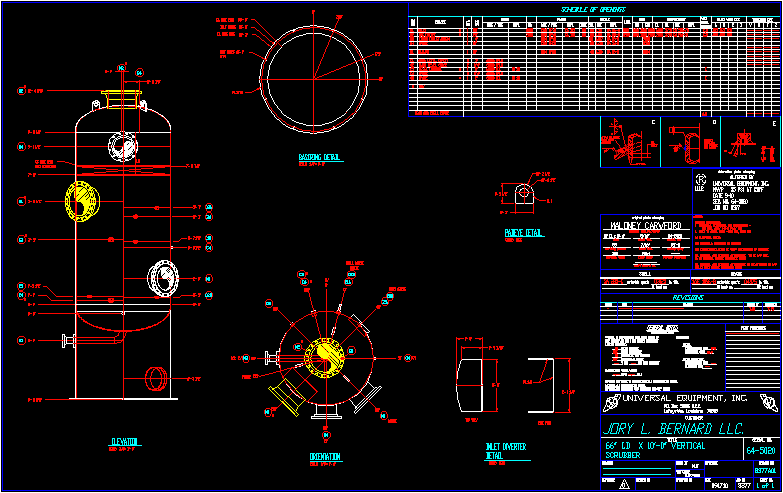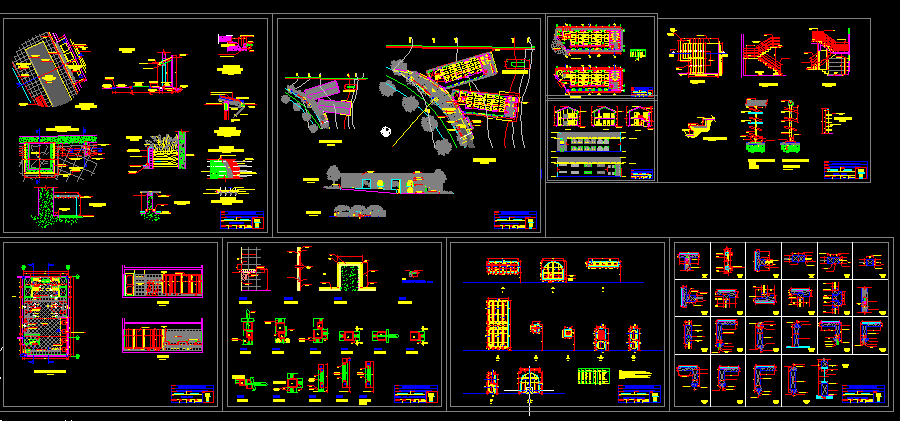Ecological Complex La Pinuela, Arequipa, Peru DWG Section for AutoCAD

Planimetry – Sections – Elevations
Drawing labels, details, and other text information extracted from the CAD file (Translated from Spanish):
reception, room, kitchen, garage, dining room, patio, hall, d. main, bedroom, main elevation, living, terrace, section a – a, section b – b, first floor, second floor, kitchenette, cupboard, c-c ‘section, water mirror, water channel, parking, piñuela, pools , iingreso to modules of service, iingreso to the lookout, graderia to the platforms and terrace, terrace viewpoint, zone of contemplation the piñuela, exhibition and sale of crafts, pergolas, planimetry sector of intervention, source of water, administration and information, topico , handicraft exhibition, viewpoint, upper floor-unit, served, low ramp, prepared, bar, ground floor-unit, snack-bar, handicrafts exhibition, section b-b ‘, section a-a’, unit sections, unit elevations, deposit, refrigerator
Raw text data extracted from CAD file:
| Language | Spanish |
| Drawing Type | Section |
| Category | Parks & Landscaping |
| Additional Screenshots |
 |
| File Type | dwg |
| Materials | Other |
| Measurement Units | Metric |
| Footprint Area | |
| Building Features | Garden / Park, Pool, Deck / Patio, Garage, Parking |
| Tags | amphitheater, arequipa, autocad, biotecture, complex, DWG, ecological, ecotourism, elevations, la, park, parque, PERU, planimetry, recreation center, section, sections |








