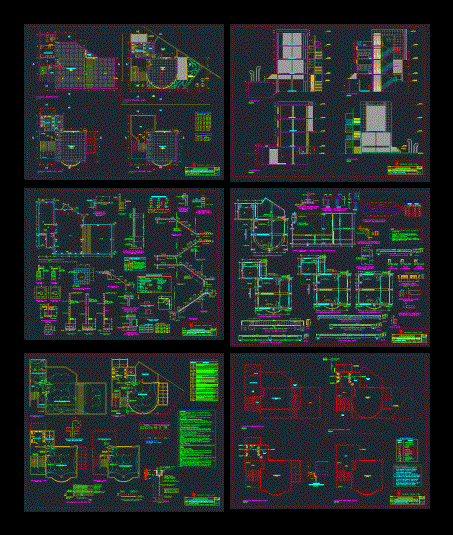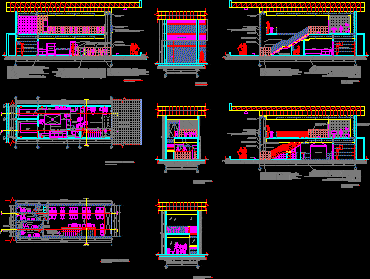Ecological Restaurant Fast Foods DWG Block for AutoCAD

Architectonic plants two proposals fast food restaurants – Ecological and enviromental architecture
Drawing labels, details, and other text information extracted from the CAD file (Translated from Spanish):
tricon, n.p.t., bar, green area, guard., kitchen, wet, dry, yard, loading and, admon., source, tables, playground, up, elevators., service, download, bleachers, s. sanit., man, women, public access, service access, fish tank, maintenance, low bleachers, bod., elevators, duct, administration, walk-in, men, corridor, first level plant, second level plant, frontal elevation, guard, box, island, advertising, flat slab, palm roof, plant set, waterfall, level, double height, restaurant step, architectural plant, gabriel c., check, sheet, meat :, project, design, drawing, scale, date, contains, gabriel cordon, arq. eider gomez, note:, architectural floor, first level
Raw text data extracted from CAD file:
| Language | Spanish |
| Drawing Type | Block |
| Category | Hotel, Restaurants & Recreation |
| Additional Screenshots |
 |
| File Type | dwg |
| Materials | Other |
| Measurement Units | Metric |
| Footprint Area | |
| Building Features | Deck / Patio, Elevator |
| Tags | accommodation, architectonic, architecture, autocad, block, casino, DWG, ecological, fast, food, foods, hostel, Hotel, plants, proposals, Restaurant, restaurante, restaurants, spa |








