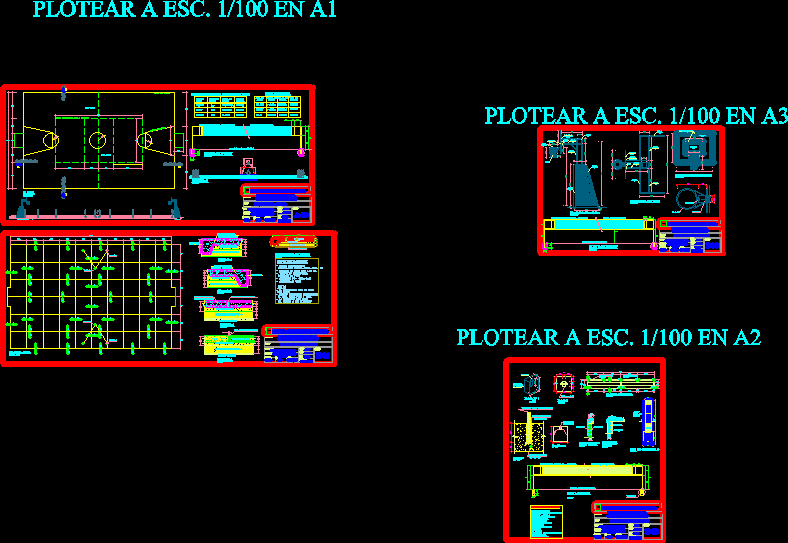Ecological Suburb – Project DWG Full Project for AutoCAD

Ecological Suburb – Project – Plants – Sections – Elevations
Drawing labels, details, and other text information extracted from the CAD file (Translated from Spanish):
bedroom service, dining room, hall, study, hall, kitchen, laundry, sh, disabled bedroom, deposit, bioherto, bedroom, guest bedroom, patio, compus, office, topical, reception, shm, deposit and cleaning, shv, wait, pharmacy , library, warehouse, box, lobby, administration, shv, shm, changing room, amphitheater, maintenance and cleaning, direction, corridor, guinea pigs, office, alamcen, alpha, sauna, massage, preauna, dressing room, floor plan, floor plan, court a-a ‘, sanitary post, elevation, b-b’ cutting, cleaning and maintenance, trade plant, trade ceilings, main lift, jerusalem, bible, second level, be, first level, biohuerto, main elevation, solar panels, cut a-a ‘, stair detail, elderly bedroom, wooden pergola with vejetacion, elevation’, ceilings, composting, maintenance, alfalfa, fish farming, gray water treatment, pumping cabin, beekeeping, production area
Raw text data extracted from CAD file:
| Language | Spanish |
| Drawing Type | Full Project |
| Category | Parks & Landscaping |
| Additional Screenshots |
       |
| File Type | dwg |
| Materials | Wood, Other |
| Measurement Units | Metric |
| Footprint Area | |
| Building Features | Deck / Patio |
| Tags | autocad, bioclimatic, bioclimatica, bioclimatique, bioklimatischen, durable, DWG, ecological, elevations, full, la durabilité, nachhaltig, nachhaltigkeit, plants, Project, sections, suburb, sustainability, sustainable, sustentabilidade, sustentável |








