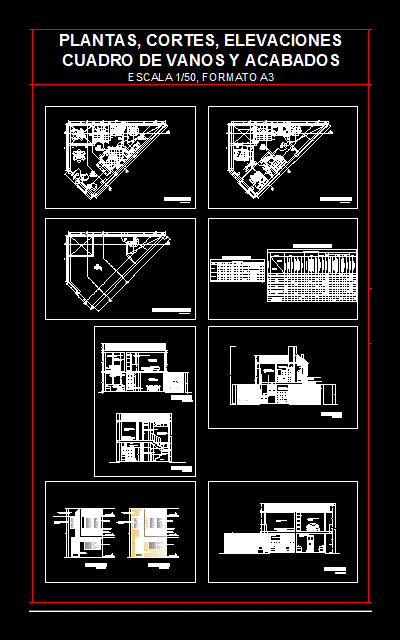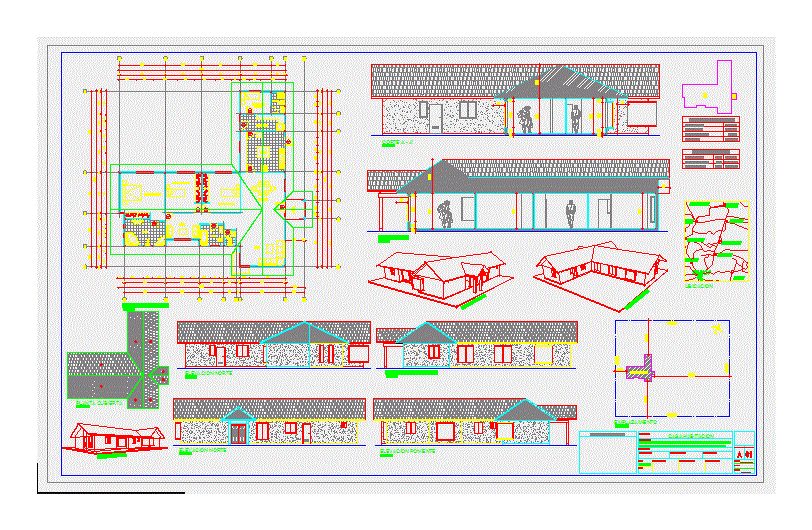Economic DWG Detail for AutoCAD
ADVERTISEMENT

ADVERTISEMENT
HOUSING (Master plan; plants; cuts; elevations boxes vain; box finishes; developments stairs, bathrooms and kitchen; details of gates); STRUCTURES AND FACILITIES (electrical, sanitary water, sewer and storm) – AFFORDABLE HOUSING – 69m2 – Peruvian coast
| Language | Other |
| Drawing Type | Detail |
| Category | House |
| Additional Screenshots | |
| File Type | dwg |
| Materials | |
| Measurement Units | Metric |
| Footprint Area | |
| Building Features | |
| Tags | apartamento, apartment, appartement, aufenthalt, autocad, bathroom, box, boxes, casa, chalet, cuts, DETAIL, details, development, dwelling unit, DWG, economic, elevations, finishes, haus, house, Housing, kitchen, logement, maison, master, patio, plan, plants, residên, residence, stairs, terrace, unidade de moradia, villa, wohnung, wohnung einheit |








