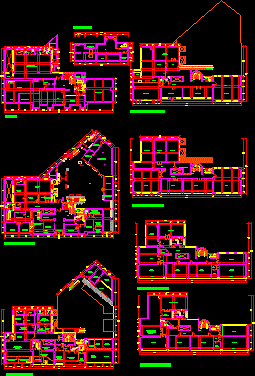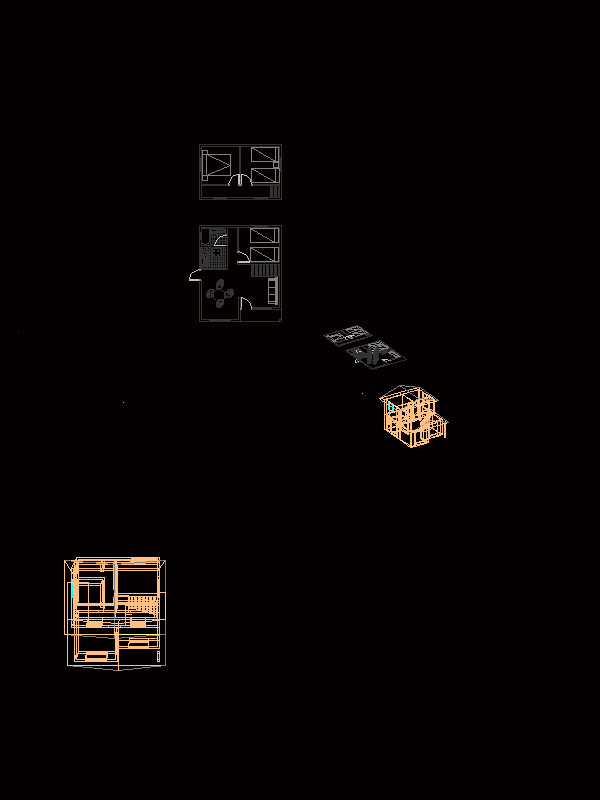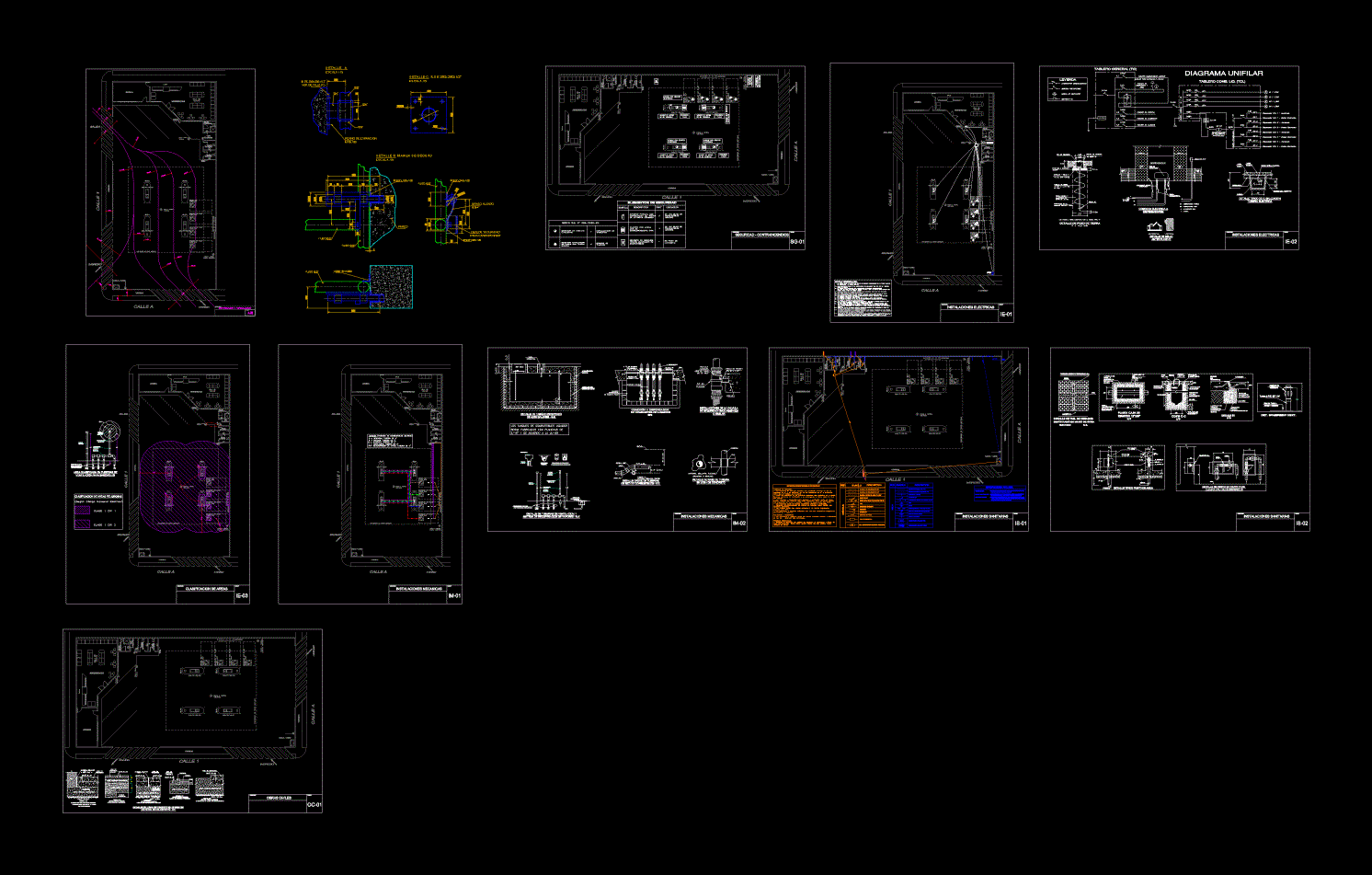Economy Faculty Building – Federico Villarreal Universiy DWG Block for AutoCAD

Economy Faculty Building – Plants
Drawing labels, details, and other text information extracted from the CAD file (Translated from Spanish):
head of, secretary of, department, academic, table of parts, faculty, media, bathroom, secretary, staircase, auxiliary, affairs office, administrative, computer room, chief office, office affairs, courtyard, shh, leadership address , school, accounting, income, principal, laboratory, internet, dean, academic secretary, waiting room, and reception, dep., hall, small, snail, in use, entrance hall, well, elevator, closed, passage , up, file, corridor, economy, office, laboratory, teachers, general secretary, headquarters, administration, local, shm, chess tables, passageway, bust, first floor, floor third floor, sh, kitchen, cafeteria , floor second floor, screen, aluminum, deposit, fiberblock partition, passage, beam projection, pipeline, post-grade office, accounting, fourth floor plant, economics, intelligent classroom, ss.hh, women, duct of, men, small, room, photocopy, plant fifth floor, terrace, classroom econometria, econometria, office, lighting pipeline, s.h, services, academics, office of degrees, and titles of school, fac. economica, laboratory, computer center, economy, corridor, archive and storage, and titles, office, planning, post-graduate, mezanine plant, headquarters, mimeografo, pasadiso, planning, and budget, staff room, conference room, storage, books, central library, fac. of economy and, fac. DC. financial and accounting, basement, warehouse, tuna, warehouse of the, faculty of, dep. of, sawdust, sub-basement, cistern, elevator duct, deposit of the, of the local, well of, desague, the room of, maintenance, fac. accounting, laboratory, photocopies, fac. c. economics, academic, finance, production management, and provision of services, planning secretary, planning headquarters, the bear, management, assistants, degrees and, titles, social projection, degrees and degrees, academic services, bear , teachers, subjects, archives, image, institutional, research institute, director, professors, practices, pre-professionals, institutional image, hall, revised, date, esc., drawing:, current situation, plan :, project: , consultant:, national university federico villarreal, mezzanine, financial and accounting sciences -, of economic sciences and, prof. responsible :, esc, first floor, second floor, third floor, fourth floor, fifth floor
Raw text data extracted from CAD file:
| Language | Spanish |
| Drawing Type | Block |
| Category | Schools |
| Additional Screenshots |
 |
| File Type | dwg |
| Materials | Aluminum, Other |
| Measurement Units | Metric |
| Footprint Area | |
| Building Features | Deck / Patio, Elevator |
| Tags | autocad, block, building, College, DWG, faculty, library, plants, school, university |








