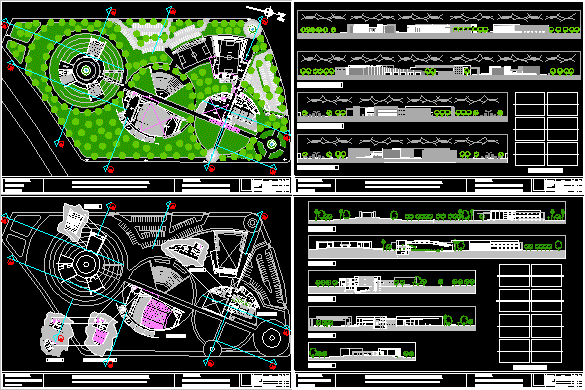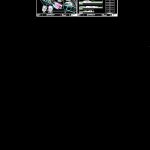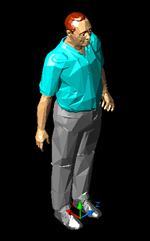Ecumenic Center DWG Section for AutoCAD

Complex multi religious,mosque ,church with auditorium , library ,synagogue,polysport , restaurant , etc – Plants – Sections – Views
Drawing labels, details, and other text information extracted from the CAD file (Translated from Spanish):
bylayer, byblock, global, foyer, sum, local auxiliary, habit. of calz., sanitary, hall, translation room, audio room, camarin, reports, of. seg., deposit foyer, kiosk, deposit, meeting room, waiting room, file., office, secret., address, vicedirec, of. adm., of. enc., media library, tool magazine, projection room, shield, emergency exit, microcinema, press, subsoil, intermediate subsoil, upper floor, item, partial score, morphological-spatial resolution, functional relationships, structural systematization, systematization of facilities, representation and graphic expression, preliminary draft, aspects, final score, bioclimatic design, model, aa cut, north facade, west facade, south facade, model photos, bb cut, cc cut, dd cut, cut ee
Raw text data extracted from CAD file:
| Language | Spanish |
| Drawing Type | Section |
| Category | Religious Buildings & Temples |
| Additional Screenshots |
 |
| File Type | dwg |
| Materials | Other |
| Measurement Units | Metric |
| Footprint Area | |
| Building Features | |
| Tags | Auditorium, autocad, cathedral, center, Chapel, church, complex, DWG, église, igreja, kathedrale, kirche, la cathédrale, library, mosque, multi, plants, Restaurant, section, sections, temple |








