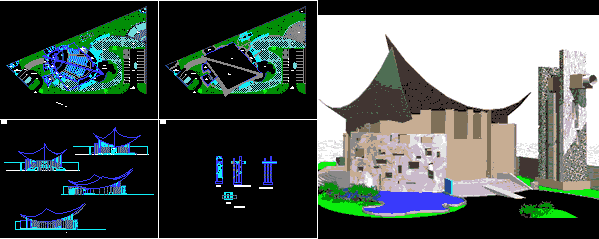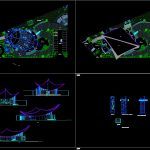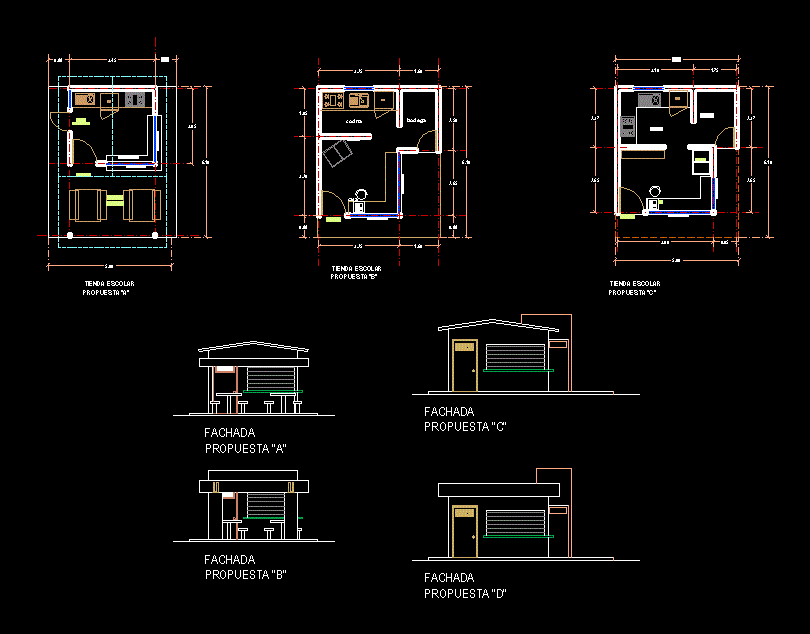Ecunemical Temple DWG Section for AutoCAD
ADVERTISEMENT

ADVERTISEMENT
Ecunemical Temple – Plants- Sections – Views
Drawing labels, details, and other text information extracted from the CAD file (Translated from Spanish):
vehicular access, parking, portico, warehouse, room, machines, garbage, maintenance, baptistery, props, confessionals, pergolas, yard maneuver, ornamental garden, social garden, garden, mirror water., roof projection., recepcional garden., facade, aa, bb, aa-, lateral, facade with shadows, tranzversal section, floor, belfry, bumpywhite stone, concrete tile, granite pebbles, beige matte, mmm, acas, red tile pattern, yellow glass, one, piu, vcbn, marble – pale, wood – dark ash, mottled plastic
Raw text data extracted from CAD file:
| Language | Spanish |
| Drawing Type | Section |
| Category | Religious Buildings & Temples |
| Additional Screenshots |
  |
| File Type | dwg |
| Materials | Concrete, Glass, Plastic, Wood, Other |
| Measurement Units | Metric |
| Footprint Area | |
| Building Features | Garden / Park, Deck / Patio, Parking |
| Tags | autocad, cathedral, Chapel, church, DWG, église, igreja, kathedrale, kirche, la cathédrale, mosque, plants, section, sections, temple, views |







