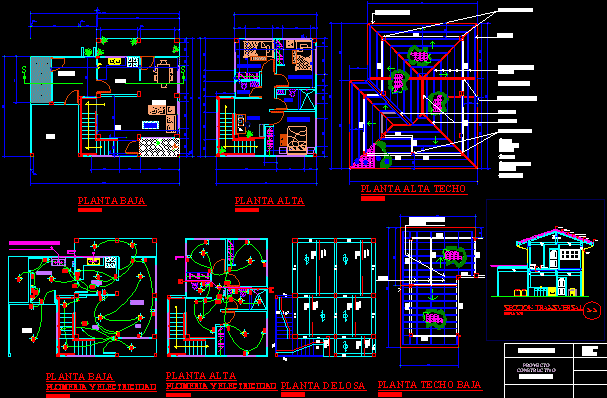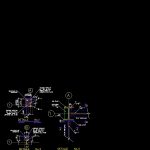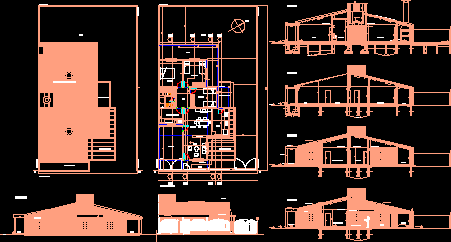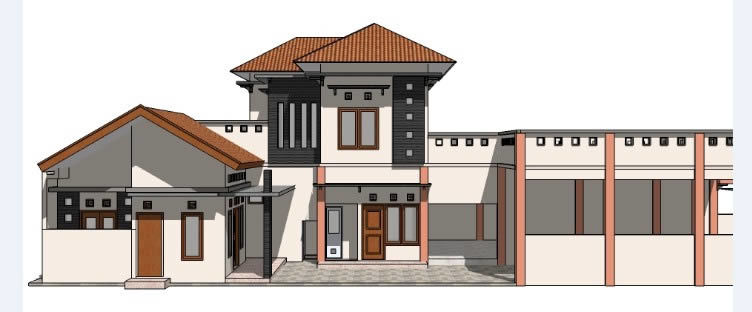Edification – Housing DWG Block for AutoCAD
ADVERTISEMENT

ADVERTISEMENT
Plane single housing in two plants- Installations
Drawing labels, details, and other text information extracted from the CAD file (Translated from Spanish):
adjust to the skid, xx longitudinal cut, abasolo street, roof slab, cut to – a, mezzanine steel, steel connectors detail, fill concrete, wall, living room, kitchen, laundry, garage, to sewer, pipe poteble water, va, b – plush, c – corrugated zinc sheet, bathroom, study, ceiling projection, d – ridge, wave lime, high files, positive steel, negative steel, vp, go, go, vt ridge, imperial, v.t., s-s, pairs, building i, constructive project unifamiliar, teacher: anibal figueroa
Raw text data extracted from CAD file:
| Language | Spanish |
| Drawing Type | Block |
| Category | House |
| Additional Screenshots |
 |
| File Type | dwg |
| Materials | Concrete, Steel, Other |
| Measurement Units | Metric |
| Footprint Area | |
| Building Features | Garage |
| Tags | apartamento, apartment, appartement, aufenthalt, autocad, block, casa, chalet, dwelling unit, DWG, edification, haus, house, Housing, installations, logement, maison, plane, plants, residên, residence, single, unidade de moradia, villa, wohnung, wohnung einheit |








