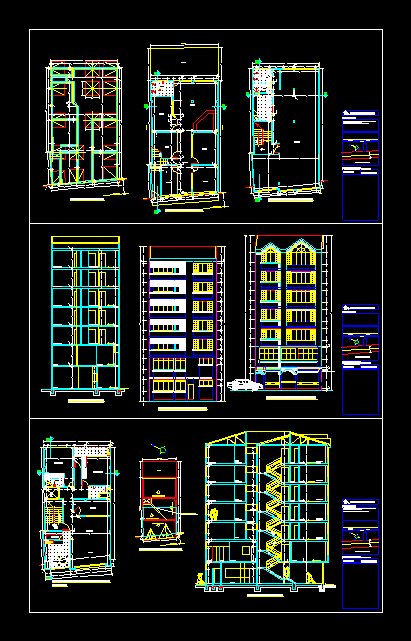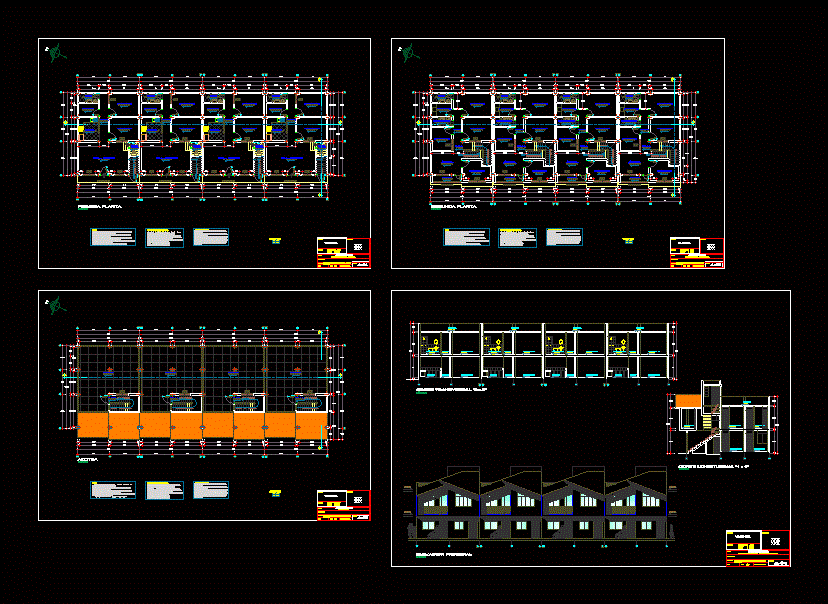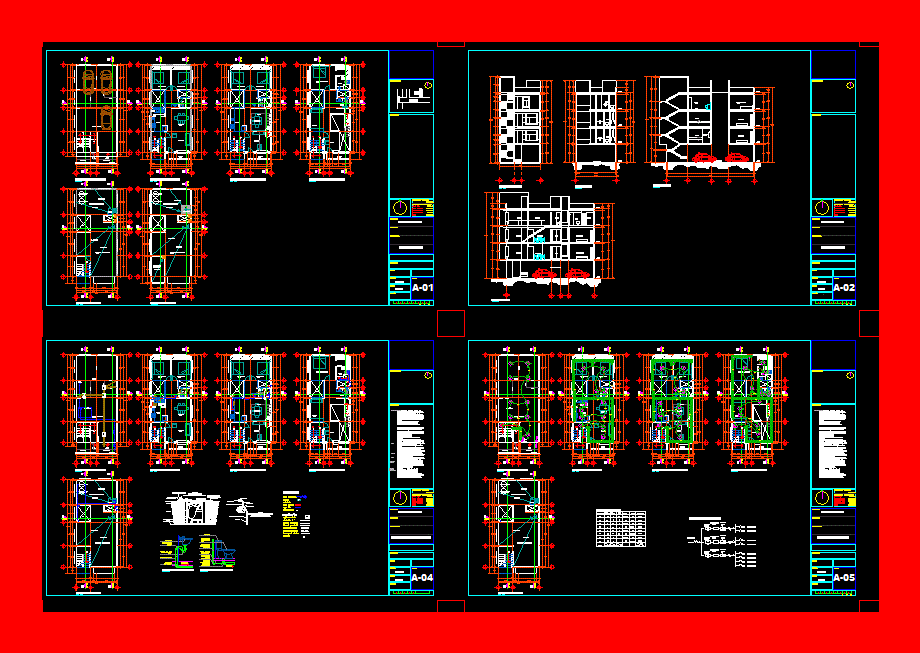Edificio Multifamiliar DWG Block for AutoCAD
ADVERTISEMENT

ADVERTISEMENT
Planta – cortes – vistas
Drawing labels, details, and other text information extracted from the CAD file (Translated from Spanish):
bathroom, bedroom, light and air, dorm. serv., dining room, kitchen, study, dining room, living room, laundry, dressing room, private bathroom, living room, bathroom v., bathroom m., hallway, store, local, snack, bathrooms, main line, road axis, air and light, patio, neighbor, patio, desp., pantry, paired housing neighbors, plaza mcal. jose ballivian, esc. indicated, approval of plan, owner, architect, duct, ventilation, construction to be demolished, brick wall, chimney flue, refractory brick, chimney, stove, cut, side
Raw text data extracted from CAD file:
| Language | Spanish |
| Drawing Type | Block |
| Category | Condominium |
| Additional Screenshots |
 |
| File Type | dwg |
| Materials | Other |
| Measurement Units | Metric |
| Footprint Area | |
| Building Features | Deck / Patio |
| Tags | apartment, autocad, block, building, condo, cortes, DWG, edificio, eigenverantwortung, Family, group home, grup, mehrfamilien, multi, multifamiliar, multifamily housing, ownership, partnerschaft, partnership, planta |








