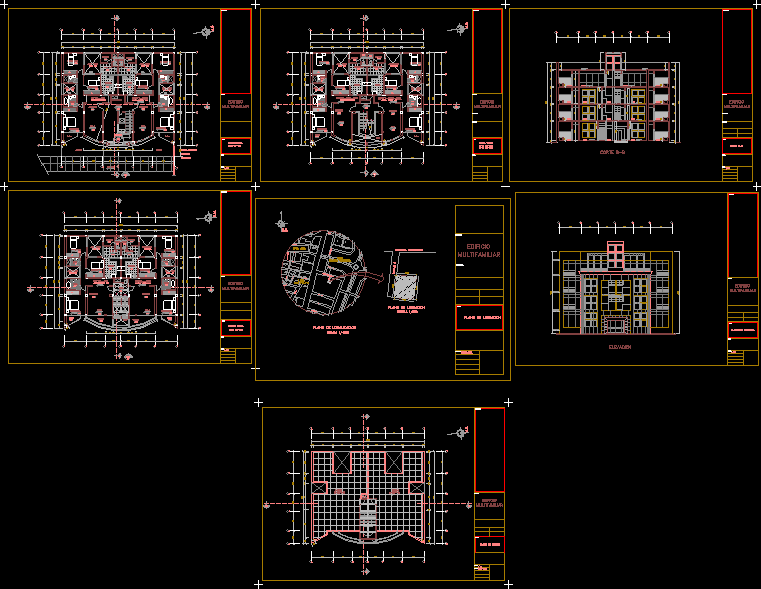Edificio Prado, La Paz – Bolivia DWG Full Project for AutoCAD

Project Obrajes building (built)
Drawing labels, details, and other text information extracted from the CAD file (Translated from Spanish):
multiple room, porch, entrance, pedestrian, hall, bathroom, living room, dining room, kitchenette, desk, bedroom, main, doorman, meters, kitchen, terrace, service, dorm., serv., terrace, patio serv. , of newspaper, pantry, wardrobe, corridor, to be, intimate, l. m., vehicular, garden, extra, parking, living – dining room, intimate living, machine room, longitudinal cutting aa, cross section dd, cross section bb, dining room, master bedroom, room, generator, tank, cistern, machines, elevated, cc cross section, south west elevation, north east elevation, south east elevation, north west elevation, basement floor, generator room, ground floor – second floor – fourth floor, first floor – third floor – fifth floor, plant machine room, a ”, foundations plane, brace beam, calamine, cover, side removal, withdrawal, front, side, rear, neighbor, axis, slab, street demetrio, cinnamon, plane, architect, owners, location , cod. cadastral :, sup. built:, sup. land:, area :, owners:, obrajes, approval, street:, mary pelaez vda. of meadow, jorge prado pelaez, oscar armando prado pelaez, site plan and ceilings, minimum lot area, aml, minimum front lot, fml, meets, maximum area to be covered, amc, maximum area of construction, ame, maximum height facade, amf, minimum building retreats, rme, superf. minimum parking, smel, project, observation, unit, surface, description, table of surfaces, ground floor, first floor, second floor, third floor, fourth floor, fifth floor, norm, parameter, total area, maria isabel prado pelaez, cinnamon trees, calle demetrio, juan carlos prado pelaez, see numbering, in cuts, marine ladder, only in fifth floor, access, projection, grazing via, application, to the land, application to the project
Raw text data extracted from CAD file:
| Language | Spanish |
| Drawing Type | Full Project |
| Category | Condominium |
| Additional Screenshots |
 |
| File Type | dwg |
| Materials | Other |
| Measurement Units | Metric |
| Footprint Area | |
| Building Features | Garden / Park, Deck / Patio, Parking |
| Tags | apartment, autocad, bolivia, building, built, condo, DWG, edificio, eigenverantwortung, Family, full, group home, grup, la, mehrfamilien, multi, multifamily housing, ownership, partnerschaft, partnership, paz, Project |








