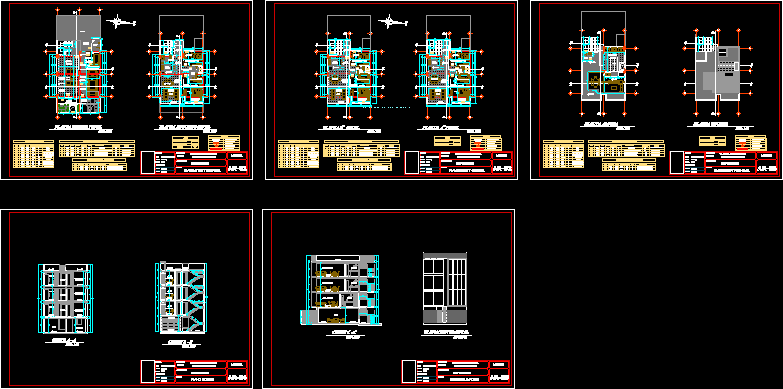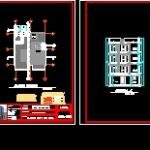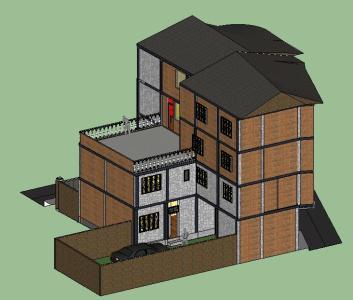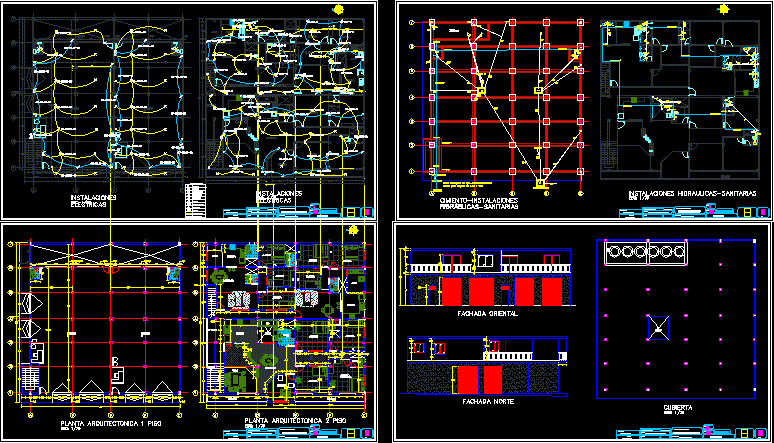Edifucio Multifamily DWG Full Project for AutoCAD

This project includes the design of a building intended for Multifamily Housing consisting of four levels and a roof. And for each floor built the following areas: First floor: 72.50 m2. Second floor: 72.50 m2. Third floor: 72.50 m2. Roof: 72.50 m2.
Drawing labels, details, and other text information extracted from the CAD file (Translated from Spanish):
made by coconut, nm, plant first level, second level floor, dining room, kitchen, living room, – – -, master bedroom, bedroom, entrance, garage, cut a – a, drying rack, project :, lamina, flat :, location: , province :, department :, district :, wanchaq, cusco, date :, scale :, nelly cama maque, owner :, sector :, indicated, type, width, height, alfeiz., quantity, box of spans – windows, – —–, characteristics, curtain wall, service bedroom, box of openings – doors, —-, number of sheets, type of hinges, mdf and melamine counterplate, pm, metal grate, cant., box vain – screens, legend, block and brick walls, glass block wall, concrete slab, concrete columns, beams projection, duct, b – b cut, glass block, c – c cut, living – dining room, bedroom srvicio, main income, ss.hh, projection second level, frontal elevation, areas, free area, ibarra chipa cesar augusto, designer :, asotea plant, laundry, barbecue, pl anta ceilings, reservoir
Raw text data extracted from CAD file:
| Language | Spanish |
| Drawing Type | Full Project |
| Category | Condominium |
| Additional Screenshots |
 |
| File Type | dwg |
| Materials | Concrete, Glass, Other |
| Measurement Units | Metric |
| Footprint Area | |
| Building Features | Garage |
| Tags | apartment, apartments, autocad, building, condo, consisting, Design, DWG, eigenverantwortung, Family, family house, full, group home, grup, Housing, includes, intended, levels, mehrfamilien, multi, multifamily, multifamily housing, ownership, partnerschaft, partnership, Project |








