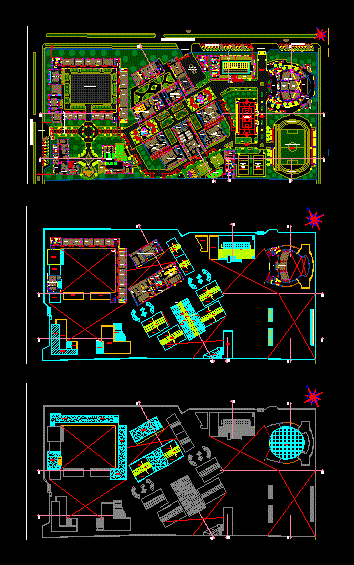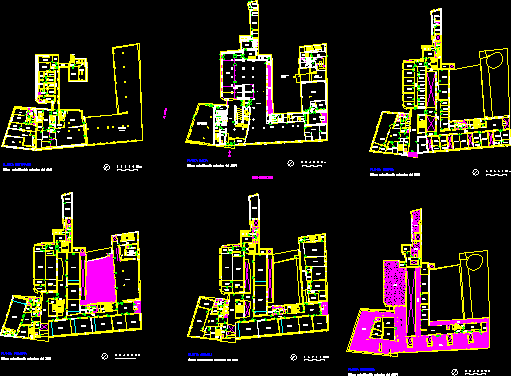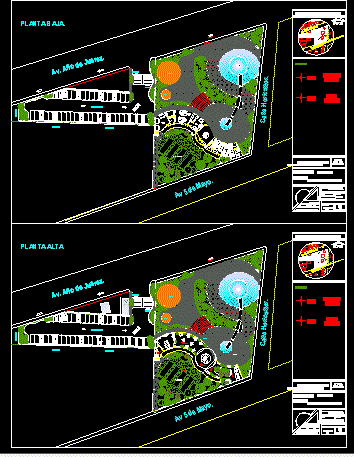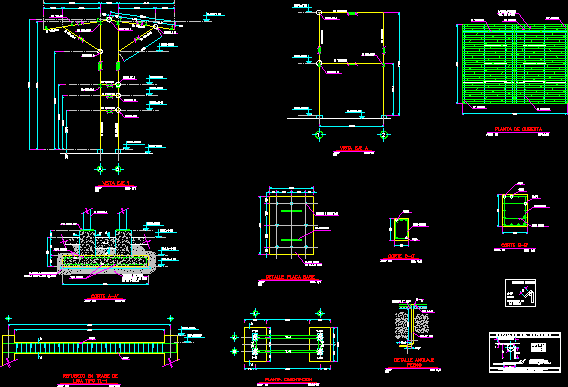Education Center DWG Block for AutoCAD

Educational Center with structural
Drawing labels, details, and other text information extracted from the CAD file (Translated from Spanish):
npt., made by coconut, ideal standard, disabled, university, cesar vallejo, rest area, ss.hh, dressing room, dep., t. of electricity, work area, deposit, support machines, facilities, measurements and repairs, teaching area, finishing, t. carpentry, assembly and assembly, t. production mechanics, lathes and milling machines, machines and support tools, t. welding, assembly, finishing and painting, support modules, welding benches, ofic. prof., kiosk, entrance control, judges area, fixed stands, podium area, main entrance, pool, semi-olympic, anti-slip floor, glass partition, design room, computer lab, virtual deck, prepared, pantry projection, parking , ceiling projection, beige waffle, super white, polished cement, resting area, rubbed and burnished, cement floor, veneer finish, hall, area, corridor, main, terrazzo yellow, terrazzo floor, yellow color, red color, sardinel en growing, yellow terrazzo veneer, terrazzo corner, automotive mechanics, concrete paver, amsterdam, celeste, flagstone floor, cement floor, detailed, burnished polished cement, wood, terrace, t. clay sculpture, elaboration, ironing, drawing, cutting, basting and finishing, sewing, testers, clothing industry, metal railing, cooking, presentation of the dish, washing, theoretical work area, food industry, red ocher, extractor, hood projection , dressing room, ss.hh men, carpeted floor, red boucleton, beige stone, facade cover projection, daewoo, courtyard of honor, library, group reading, virtual, individual reading, book deposit, attention, audiovisual room, av. antenor orrego, av. condemarin, biohuerto, store equipment, secretary, address, meeting room, advice, obe, teachers room, kitchen, deposit, ss.hh., attention, box, memorial courtyard antenor orrego, parking, soccer field, athletic track, playground of maneuvers, psychology, topical, apafa, volleyball court, preparation, cultivation of bed type vegetables, projector, almazigos, specialists area, laundries, foyer, high platea, internal corridor, low stalls, stage, pre-scene, hall- wait, auditorium, ss.hh checkers, income control, information events, fruit trees, small animal cage, deposit, ss.hh cab., wait, laboratory biology, chemical laboratory, physical laboratory, garbage room, general store, elect. , secondary income, service income, tables area, flagstone floor, concrete, shelves, teaching area, marbella, natural gras, sub address, sub address pdg., showers, booth, pantry, coffee, garbage, enameled, work teori co, support machines, small tools, machines and support tools, t. production mechanics, lathes, milling machines, grinders, theoretical exposure, engine repair, minor repairs, parts and tools, material enablement, electric welding benches, ecological work classroom, nursing, exhibition, t. craft in recycled paper, multipurpose, finished garments, kiosk, sound and lights, mezzanine, computer labs, aprons, theory area, materials and tools, aprons, dance, costumes, music
Raw text data extracted from CAD file:
| Language | Spanish |
| Drawing Type | Block |
| Category | Schools |
| Additional Screenshots |
 |
| File Type | dwg |
| Materials | Concrete, Glass, Wood, Other |
| Measurement Units | Metric |
| Footprint Area | |
| Building Features | Garden / Park, Pool, Deck / Patio, Parking |
| Tags | autocad, block, center, College, DWG, education, educational, library, school, schools, structural, university |








