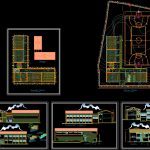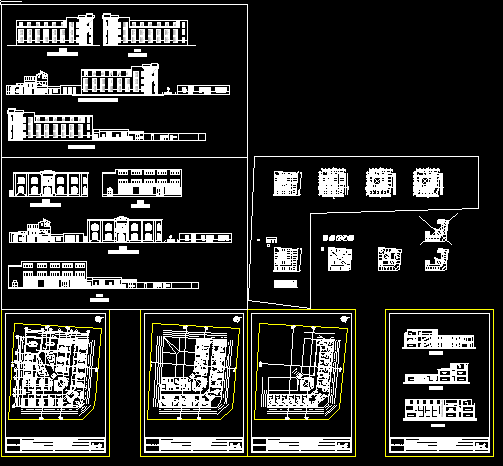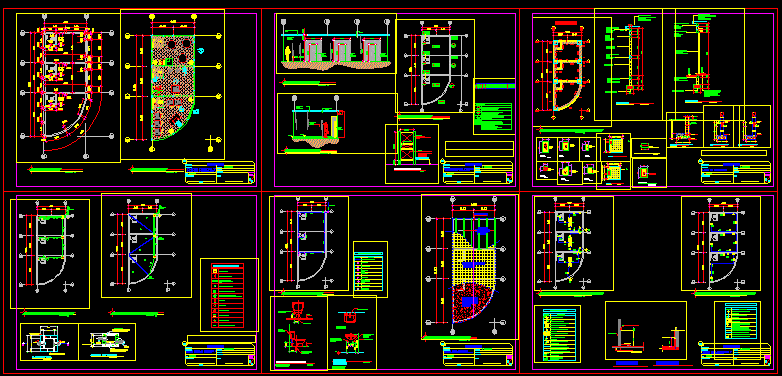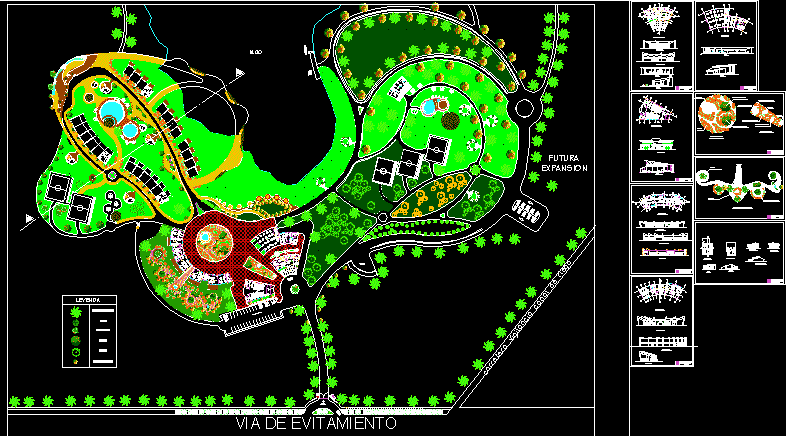Education Center DWG Block for AutoCAD

Education Center to meet the standards
Drawing labels, details, and other text information extracted from the CAD file (Translated from Spanish):
datum elev, group, section, educational institution, village, communal palace, sports slab, perimeter fence, classroom, nursery, ss. hh, existing plaza, entrance, lircay, coliscancha, tucsipampa, pampa del carmen, tancarpampa, occopampa, pampahuasi, huaytara, ucayali, huanuco, tacna, arequipa, moquegua, tumbes, piura, lambayeque, liberty, loreto, cajamarca, ancash, hill, de pasco, ica, mother, de dios, puno, lima, junin, colombia, pacific, oceano , Ecuador, Bolivia, Chile, Brazil, Cusco, Amazonas, San Martin, Acobamba, Angara, Castrovirreyna, Ayacucho, Tayacaja, Huancavelica, Churcampa, Achonga, Ccochaccasa, Huallay Grande, Callanmarca, Huanca Huanca, Congalla, Secclla, Chincha, Julcamarca, antaparco, santo tomas de pata, plano:, scale:, designer:, indicated, design :, date:, project :, drawing:, topographer:, evaluator :, mpd, mayor :, provincial municipality of angaraes, infrastructure management, ing. raul v. anyaipoma bendezu, improvement and expansion of the potable water system, and basic sanitation of coliscancha, location location, magnetic, summary, – educational institution :, – perimeter fence :, – sports slab :, variable, polished and burnished cement floor, catwalk , deposit, ss.hh. males, ss.hh. ladies, ss.hh., disabled, classrooms, book storage, library, reading room, instal., ss. H H. students, zocalos, walls, floors, environments, tarrrajeo rubbed in walls, beams, columns, sobrecim. indoors, polished concrete, colored and burnished every meter, windows, sanitary, electric, doors, ceilings, ceilings, metal, enamel paint, wood paneled, varnished, plaster, switches and bakelite outlets with interchangeable dies, picture of finishes, painting, enamel on anticorrosive base in metalwork., natural marine varnish in wood carpentry., reading room, deposit of books, ss.hh. teachers, direction, secretary, finishes, deposit, countertops, glass, vinyl latex in interior and exterior walls, vinyl latex in ceilings., secretary, direction, second floor, computer center, first floor, main elevation, eem, churampi , court a – a, library, court b – b, ramp, salon, proscenium, step detail, lightweight slab, aluminum butt plate, ceramic, polished cement, detail of steps, entrance, seismic meeting, see, in proscenium, false floor, side elevation, wall, contrazocalo, polished cement, subfloor, exterior skirting detail, slate detail – ticero, cement slate, with three coats of, green paint, cut d – d, direction, ss: hh. , cut c – c, polished cement slate, teachers, sports slab, foundation, overlay, elevation, perimeter fence, sidewalk, roofs, computer center
Raw text data extracted from CAD file:
| Language | Spanish |
| Drawing Type | Block |
| Category | Schools |
| Additional Screenshots |
 |
| File Type | dwg |
| Materials | Aluminum, Concrete, Glass, Wood, Other |
| Measurement Units | Metric |
| Footprint Area | |
| Building Features | |
| Tags | autocad, block, center, College, DWG, education, library, meet, school, standards, university |








