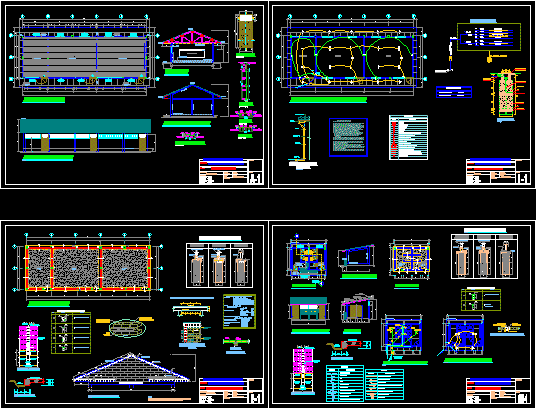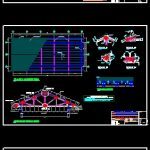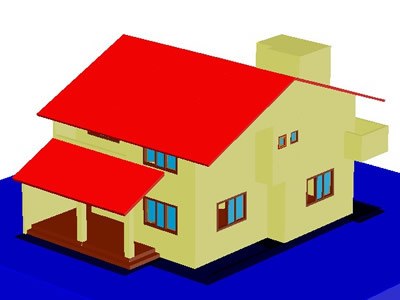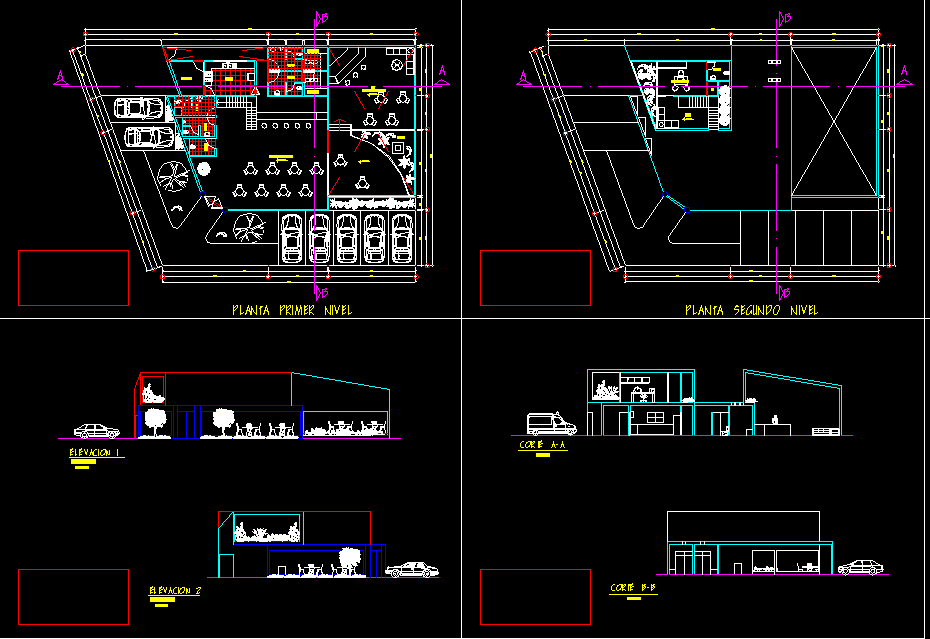Education Center DWG Block for AutoCAD

Educational Center, with complete design
Drawing labels, details, and other text information extracted from the CAD file (Translated from Spanish):
general board, light center, spot light, bracket, one switch, two and three centers, switch in switch, simple outlet, outlet for electric cooker, pass box, telephone outlet, push button and chime bell, embedded pipe in ceiling, pipe embedded in floor, pipe embedded in ceiling for doorbell, embedded pipe in floor for telephone, earth well, meter, legend, description, symbol, ab, direction, concrete, sidewalk, polished floor, floor machiembrado, ceiling of plywood, frieze, main floor, main elevation, cut aa, lateral elevation, concrete blocks, rope, false foundation, secc. a-a, foundation, envelope, secc. b-b, secc. cc, table of columns – beams, detail, type, abutments, foundation table, the structural system is confined, in this sense the walls, columns and beams, should be braced and have uniform structural behavior, note :, -effort permissible terrain, masonry compression, overload, finishes, specific masonry weight, slab and flat beams, foundations, other elements, -free cover, bending of hooks, -long. minimum of, -steel, columns and beams, beams, columns, technical specifications, reinforced overburden, -concrete, connection to walls, rope, detail for cutting of rods in traction and compression, column-wall mooring, irons and stirrups according to column chart, foundation plant, firm terrain gutter, sardinel detail, lateral beam detail, vibrated hollow concrete brick: gutter, galvanized calamine, wooden trusses, lateral beam, hedge plant, ridge cap, lanyard, gutter fastening, iron hook, bolts, plant electrical installations, for design of wooden structures, existing in the area., technical specifications, rain, drop detail, plate, clamp, drop tube, water pvc-salt, wall, discharge to the gutter, sidewalk, detail of tijeral type i, sifted earth, charcoal, salt, well to earth, with copper terminal to bolt connection, single-line diagram, lighting, reserve, plastic, with plastic plugs, acab ado, frame, mesh, frame, typical door, board, recessed, mooring beam, with plastic dowel, sa, b, comes main board, receptacle, wood tizero, polished, projection cobetura, floor piludo, ocher, ss. H H. ladies, ss.hh. males, urinal, laundry, plant ss.hh., maximum demand:, installed power:, load table, false floor, perimeter beam, sanitary installations, electrical installations, calamine coverage, general interruption key, bronze register threaded on floor , description, drain pipe, and simple sanitary, drain, ventilation pipe, register box, cold water network, t ee, tap, gate valve, water meter, check valve, stg, comes external network, deposit, top ridge, plywood, goes to the septic tank, comes from the public network, indicated, revised:, project :, plane :, region, architecture, date:, scale:, sheet:, consultant:, design:, elisa, drawing: , location:, specialty:, architecture, ridge, metal window, plywood ceiling, plant-pipe crossing, supported on beam, structures – details, structure, ing. juan sota h., c o b e r t u r a – d e t l l l s, jordan, electrical, hygienic services, detail of, joints in sidewalks, asphalt, board, board, arch. juan chauca, municipality district vitis, remodeling primary school, locality, district, province, vitis, yauyos, lima
Raw text data extracted from CAD file:
| Language | Spanish |
| Drawing Type | Block |
| Category | Schools |
| Additional Screenshots |
 |
| File Type | dwg |
| Materials | Concrete, Masonry, Plastic, Steel, Wood, Other |
| Measurement Units | Metric |
| Footprint Area | |
| Building Features | |
| Tags | autocad, block, center, College, complete, Design, DWG, education, educational, library, rural, school, university |








