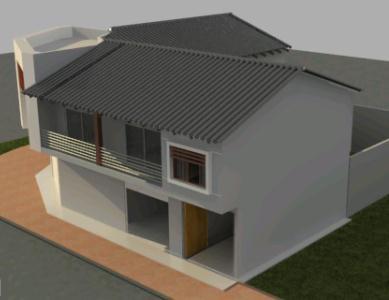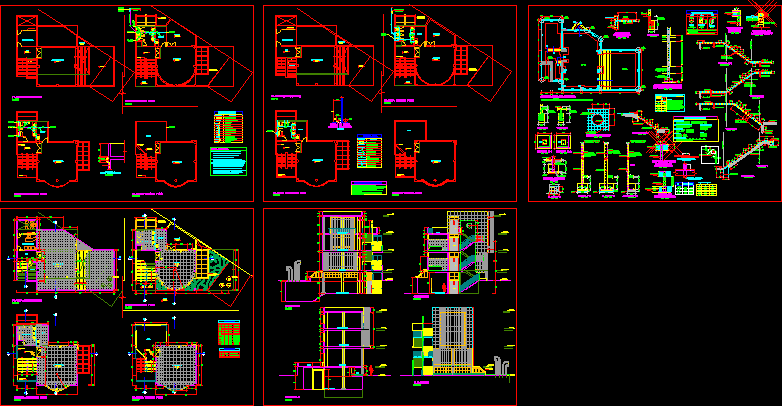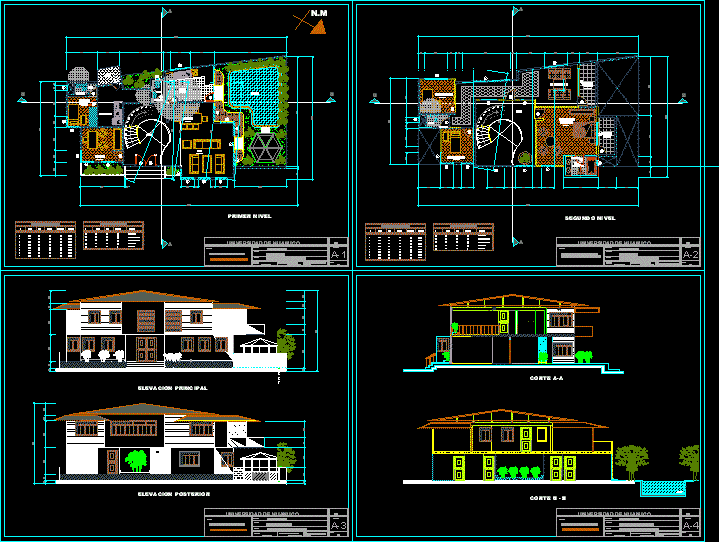Education Center – San Juan De Pavayacu DWG Section for AutoCAD
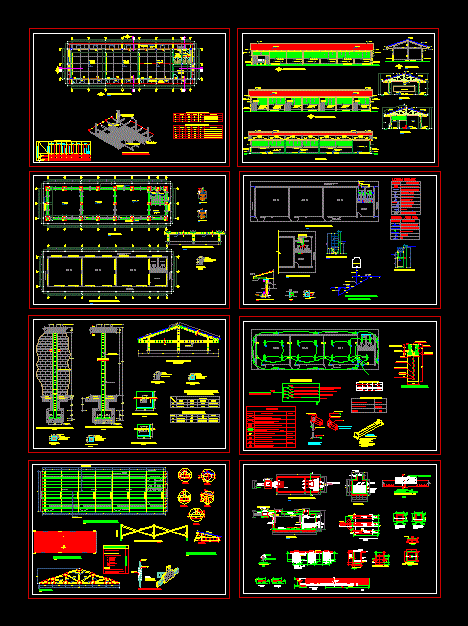
ARCHITECTURE PLANNING; Estrucctura; TIGER ELECTRIC AND SANITARY FACILITIES; LORETO REGION (PERU 9 – plants – sections – elevations – details
Drawing labels, details, and other text information extracted from the CAD file (Translated from Spanish):
isometry of veneer, detail of joint, both sides, pipe, wall, on ceiling, embedded in, switch, isometric view switch, ground that comes from tg. and, mortar box, the base of the ge, foundation beam, section aa, section xx, section yy, mooring beam goes, goes, technical specifications, simple mortar, reinforced mortar, coating, ucayali, brazil, amazonas, alto , ecuador, maynas, requena, loreto, marañon, rio, iquitos, mcal. r. castilla, putumayo, region loreto, colombia, father cocha, villa monte sinai, belen de, urco, yarina, river tapiche, republic of peru, san martin, avelino, andres, pacific, ocean, lima, chavin, grau, freedom, del marañon, nor oriental, moquegua, wari, arequipa, chile, tacna and, puno, liberators, los, caceres, inca, bolivia, bruña, ss.hh.m, ss.hh.h, laundry, urinal, deposit, drinking fountain , ceiling projection, polished cement floor, sidewalk, power house, latrines, San Francisco Street, San Marcos Street, sidewalk, npt reference, location, housing, Ing. Carlos Mendoza z., r. Prentice, drawing:, drawing cad:, location :, approved by:, entity, project:, general plan, designer:, ingº pedro gejaño g., date:, scale:, indicated, ingº javier cuadrao l., evaluador:, code:, sheet no .:, district municipality of requena, locality: villa monte sinai – dist: requena-prov .: requena – dpto .: loreto, location, qda. german, perimeter, x – x cut, cover structure, variable, sifted and compacted earth, copper rod, grounding hole, type connector, thor – gel, concrete box, benennung, xxx, gepr. , norm, bearb., zust., änderung, datum, name, maßstab, bl., blatt, expansion joint, cement floor, polished and burnished, bruñas, path, direction, coverage projection, ceiling projection, frontal elevation , fibrocement panel ceiling, bb cut, tarred and, painted, truss, channel, smooth zinc ridge, calamine cover, bruña, white toilets, first level and unique, ss.hh.children, classrooms, latex in ceiling, latex in walls, calamine cover, or similar quality, ticino, bakelite, white, white slab sink, cedar wood windows, wood machihem wood., fiber cement ceiling, tarrajeo rubbed, polished and burnished cement, paint, coverage, electric , exits, toilets, appliances, doors, ceilings, walls, floors, a fitted, environments, ss.hh. girls, sidewalks., varnish in carpentry, wood, anticorrosive in carpentry, metal, tarrajeo primary rayaodo, windows, painting of finishes, type, wooden door cedar machiembrada, width, alfeiz., cant., description, picture of spans of doors, window box windows, tarred and painted wall, fixing hooks, wooden door, machiembrada cedar, smooth zinc channel, elev. lateral, ridge projection, protection die, calamine frieze, corrugated, cut a – a, cc cut, rear elevation, truss, wood, brick wall, tubular, overburden, reinforced, foundation, mooring beam, false floor, flooring, mooring beam, technical specifications, columns, mortar, iron, stirrups, lxl, column table, floor, shoe, shoe frame, td td, cut td – td, cut vc – vc, det. wood veneers, veneer, note:, details of joints, attached to both sides, copaiba wood, panel panel, copaiba wood or, ceilings, bracket support, ceiling in the entire module of classrooms, coverage plant, tympanum, bracing detail, similar treated with preservative., note: sawn wood, copaiba or, edific. in wood padt – refort – jac, source:, f cll, technical specifications, trusses, straps and plates, ft, fv, goes to septic tank, cr, tg, fluorescent lighting device to attach, simple lighting switch, lighting switch double, outlet for double bipolar socket, earth well with copper rod, metal general board with thermo magnetic keys, description, symbol, legend, attached, reservation, single line diagram, outdoor lighting, power outlets, height, – laminated steel, cold and finished with electrostatic paint, powder white color, luminaire, fluorescent, pipe embedded in the wall, pipe embedded in the floor, pipe embedded in the wall, pipe on the ceiling, isometric view, outlet, address and ss.hh, factor, load chart, maximum demand, installed power, area, general load chart, f. d, girder collar, zolado, bed of sand, filtering bed, entry box, cut a-a, exit of ventilation, minimum, level of crescent, tubular brick, entrance box, proy. of entrance cover, septic tank plant, tubular brick, mesh, plant outlet box, cut in half, lid septic tank, cover detail, section d-d, section and – and, biological filter, own material, garden, tank
Raw text data extracted from CAD file:
| Language | Spanish |
| Drawing Type | Section |
| Category | Religious Buildings & Temples |
| Additional Screenshots |
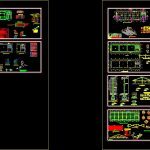 |
| File Type | dwg |
| Materials | Concrete, Steel, Wood, Other |
| Measurement Units | Metric |
| Footprint Area | |
| Building Features | Garden / Park |
| Tags | architecture, autocad, cathedral, center, Chapel, church, de, DWG, education, église, electric, facilities, igreja, juan, kathedrale, kirche, la cathédrale, mosque, PERU, planning, region, san, Sanitary, school, section, temple |



