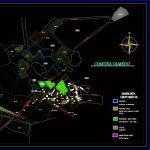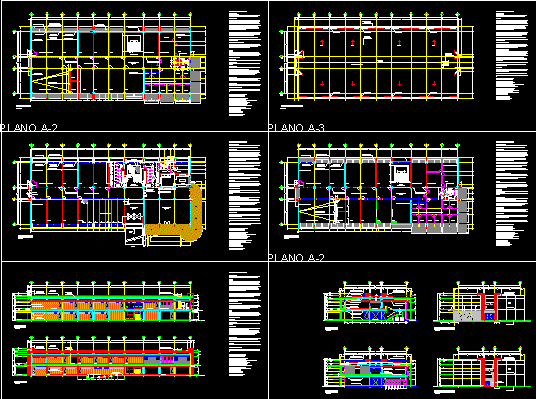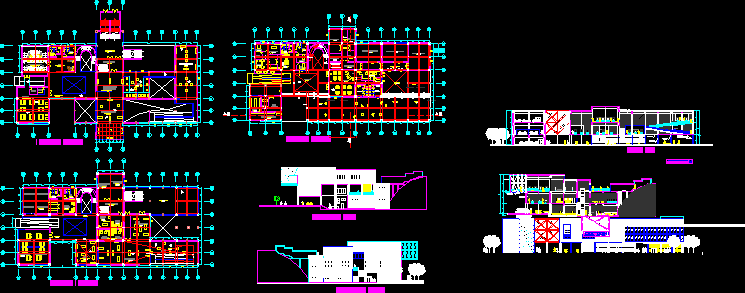Education And Training Centre DWG Full Project for AutoCAD

Institute of instruction for the sector Olmedo – Guayas – Ecuador, the project has planning proposals; location in the plane, architectural plants.
Drawing labels, details, and other text information extracted from the CAD file (Translated from Spanish):
classroom, ss. H H. boys and girls, playground, playground, address, pergolas, side chair, flagpole, administration, basic education, training center, information, accounting, secretary, waiting room, director, boardroom, ss.hh., guardian, cto. pump, playground, pre-kindergarten, kindergarten, water drinkers, ss.hh. girls, ss.hh. children, playground, main entrance, flagpole, work benches, winches, cellar, ss.hh. men, ss.hh. women, laboratory, entrance hall, bar, via guayaquil – salinas, to salinas, educational and training center, date:, arq. gioconda peñaherrera, scale:, professor :, eugenio basurto, student:, basic education center, subject:, implantation, secular university, of guayaquil, faculty of architecture, content:, sixth cycle, course :, urbanism ii, subject :, and crafts training, avenida las animas, first street, sixth street, communal land, eighth street, fifth street, olmedo commune, duct, descent, location, third street, second street, education, social assistance, recreation and green areas, special , public administration, literacy center, symbology, equipment, court, latrine, control needle, road to the main street, casa de cana
Raw text data extracted from CAD file:
| Language | Spanish |
| Drawing Type | Full Project |
| Category | Schools |
| Additional Screenshots |
 |
| File Type | dwg |
| Materials | Other |
| Measurement Units | Metric |
| Footprint Area | |
| Building Features | Deck / Patio |
| Tags | autocad, centre, College, DWG, ecuador, education, full, guayas, institute, library, location, planning, Project, proposals, school, schools, sector, training, university, urban planning |








