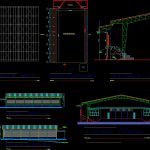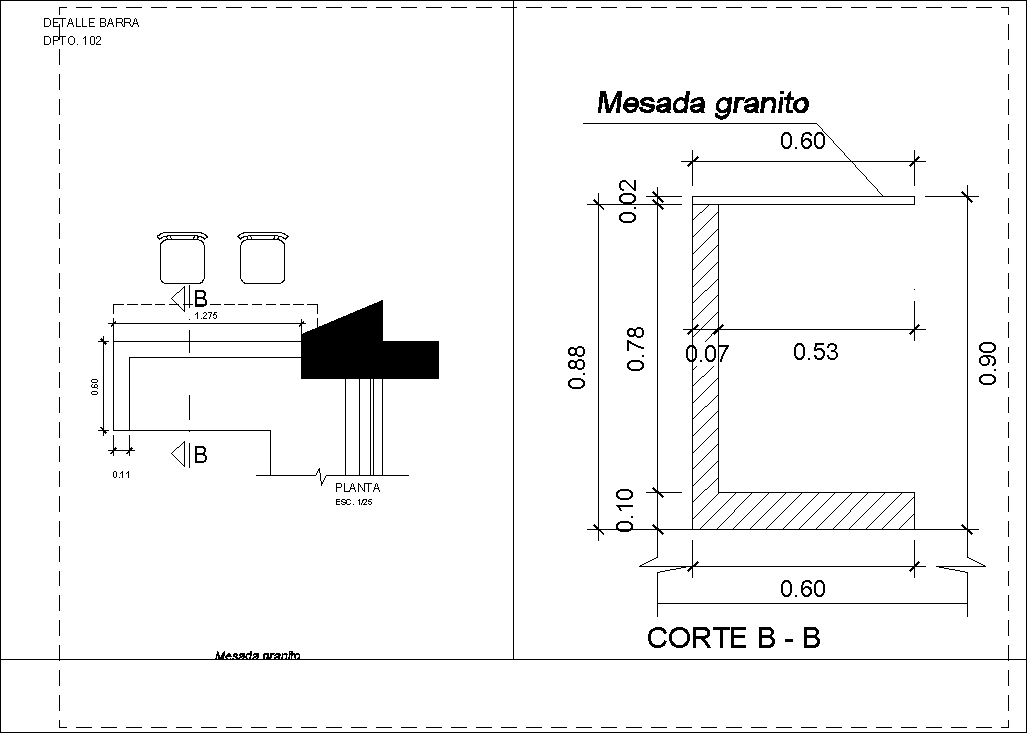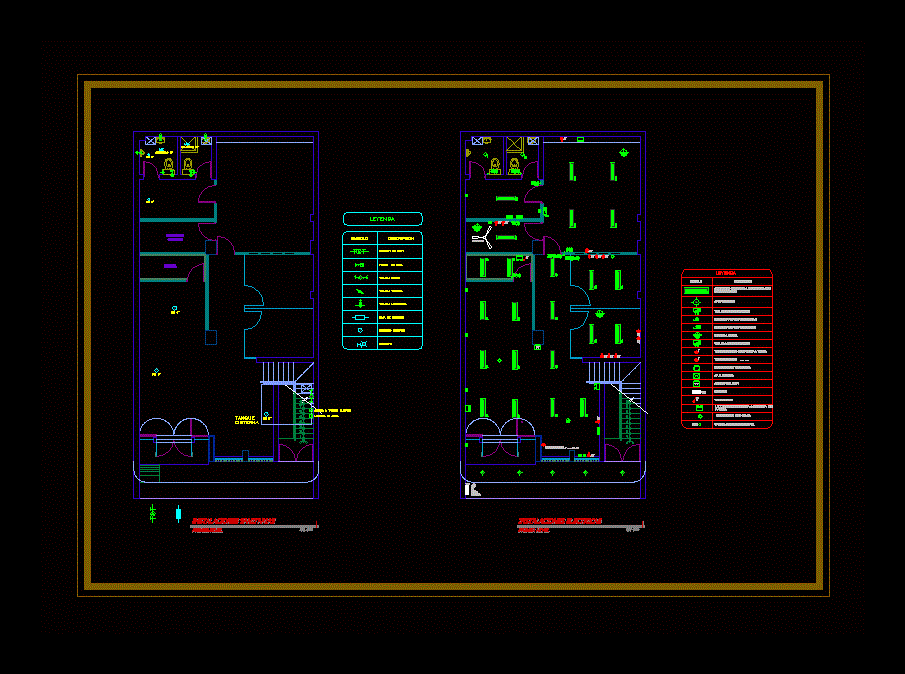Education Unit Cover DWG Detail for AutoCAD
ADVERTISEMENT

ADVERTISEMENT
EXTENSION OF EXISTING ROOF AND TIERED SEATING DETAILS
Drawing labels, details, and other text information extracted from the CAD file (Translated from Spanish):
beam, longitudinal, beam, longitudinal, extension, covering, stage, graderios, lot, multipurpose court, courts, entry, classroom, cover application, architectural plant, scale, front facade, scale, cover plant, scale, cutting deck tier, scale, lateral facade left, scale, lateral facade der., scale, brace of, mooring shaft, PVC downpipes mm.
Raw text data extracted from CAD file:
| Language | Spanish |
| Drawing Type | Detail |
| Category | Construction Details & Systems |
| Additional Screenshots |
 |
| File Type | dwg |
| Materials | |
| Measurement Units | |
| Footprint Area | |
| Building Features | Deck / Patio |
| Tags | autocad, barn, cover, dach, DETAIL, details, DWG, education, Existing, extension, hangar, lagerschuppen, roof, seating, shed, stands, structure, terrasse, tiered, toit, unit |








