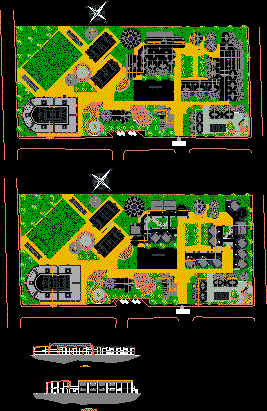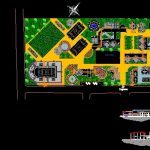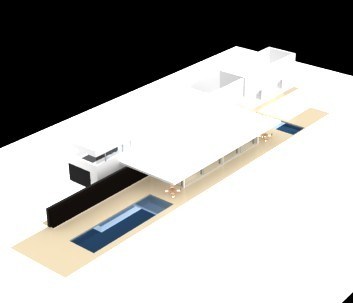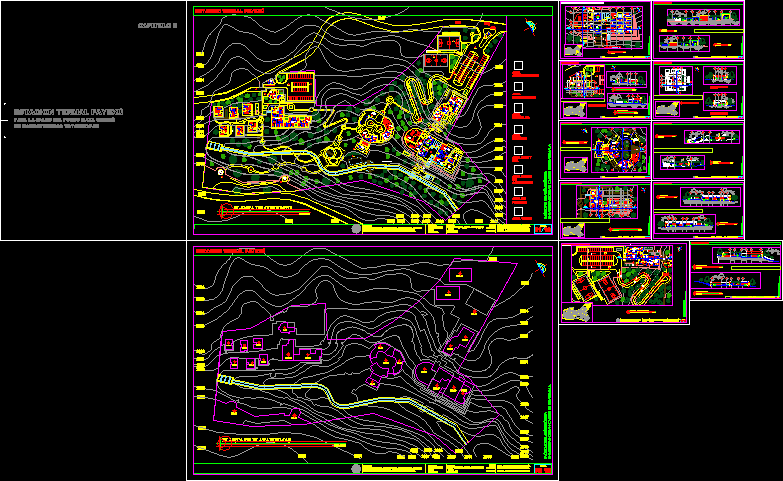Education Unit DWG Block for AutoCAD
ADVERTISEMENT

ADVERTISEMENT
Contains location; plants: high and low and roofs, cutting blocks of classrooms
Drawing labels, details, and other text information extracted from the CAD file (Translated from Spanish):
exit, dressing rooms, entrance, civic courtyard, study area, English lab, computer lab, music room, computer lab, technical drawing room, chemistry lab, physics lab, copier, delivery area, and reception of books, reading area, cyber, income, ss hh women, ss hh men, boleteria, sports winery, pre-kinder, kinder, ss hh women, sshh, showers, referees, staff room, depto.medico, dept. psychological, inspection, direction, secretary, administration, rector, bar, tables area, computer lab, English laboratory, classroom, court b-b ‘, court cc’
Raw text data extracted from CAD file:
| Language | Spanish |
| Drawing Type | Block |
| Category | Schools |
| Additional Screenshots |
 |
| File Type | dwg |
| Materials | Other |
| Measurement Units | Metric |
| Footprint Area | |
| Building Features | Deck / Patio |
| Tags | autocad, block, blocks, classrooms, College, cutting, DWG, education, high, library, location, plants, roofs, school, unit, university |








