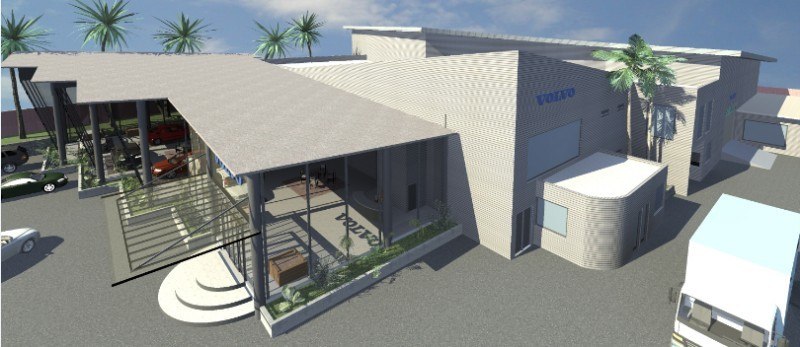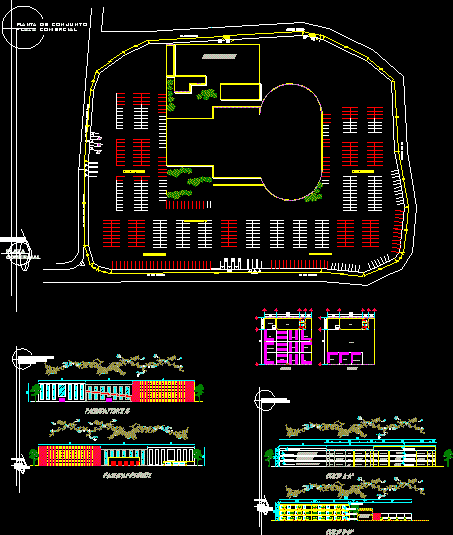Education Workshops DWG Block for AutoCAD

HELP ON THE DISTRIBUTION OF VARIOUS WORKSHOPS REFERRED TO COLLEGES AND SCHOOLS; SPACES ARE unusual as they are main OVAL ARCHITECTURAL
Drawing labels, details, and other text information extracted from the CAD file (Translated from Spanish):
sheet, plan, date, scale, location, level of study :, district municipality, project :, anchihuay, department :, province :, district :, place :, file, work team :, ayacucho, anchihuay, i.e. nery garcia, the sea, gene, flat architecture, level, – – – -, concrete shelf, made on site, reading room, virtual library, sh males, sh women, computer room, corridor, hall, path of circulation , warehouse, workshop, grinding, floor polished cement, control and registration, mtp, waterproof polished cement, concrete sardinel, concrete gutter finish, ridge level, tarraj.y pint. beam, painted and tarred wall, tile roof andina eternit , ctei, ctae, rainwater gutter, first floor, second floor, ceiling plan, concrete tabs, aa cut, bb cut, wall tarraj.y pint., concrete frame, module iii, table of areas, code, contrazócalo , base, wall, false ceiling, ceiling, floor, painting of finishes, tarrajeo rubbed, finished with latex paint, ———, sh women, s.h. males, width, height, type, sill, material, sliding, quantity, box of bays of the first plant, one sheet, —, plywood, register control, cover structure covered with polycarbonate
Raw text data extracted from CAD file:
| Language | Spanish |
| Drawing Type | Block |
| Category | Schools |
| Additional Screenshots |
 |
| File Type | dwg |
| Materials | Concrete, Wood, Other |
| Measurement Units | Metric |
| Footprint Area | |
| Building Features | |
| Tags | autocad, block, classroom, College, distribution, DWG, education, environment, library, main, oval, salon, school, schools, spaces, university, workshops |








