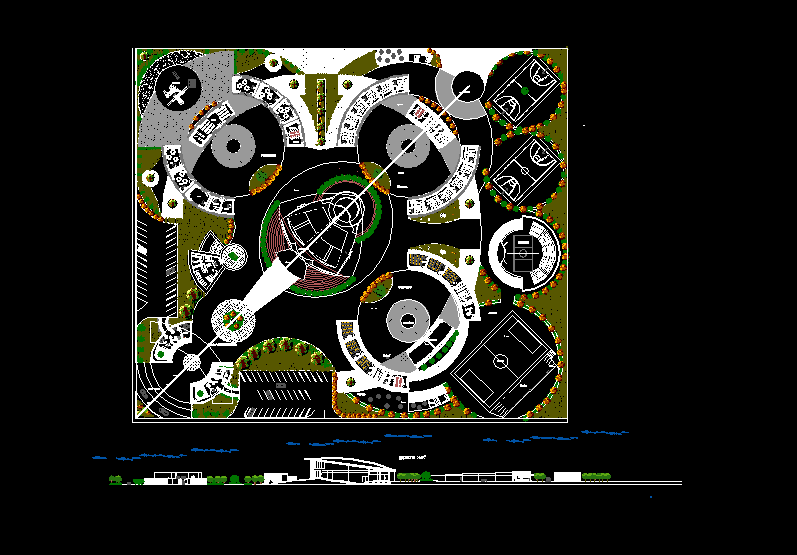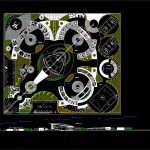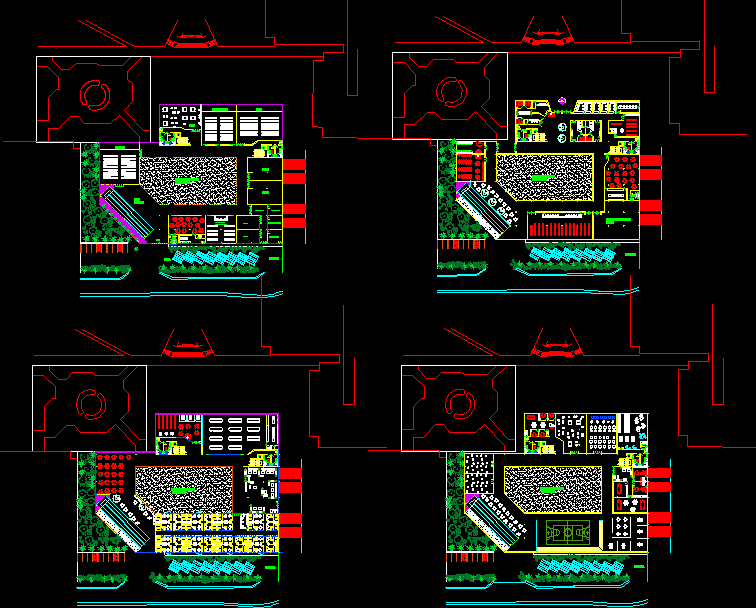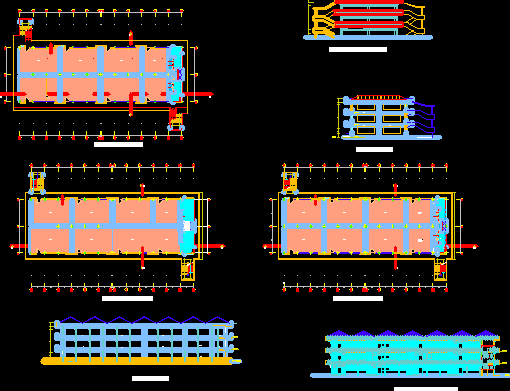Educational Basic Unit DWG Block for AutoCAD
ADVERTISEMENT

ADVERTISEMENT
Set basic educational units, in a set for parks and sports fields.
Drawing labels, details, and other text information extracted from the CAD file (Translated from Spanish):
plant, uaem, faculty of architecture and design, direction, suspension bridge, slide, slide, tunnel, metal staircase, pediatrics, nursing, dining room, kitchen, play area, health girls, health children, health children, health girls, library, preschool, primary, stage, auditorium, civic square, laboratory, workshop, cafeteria, court, stands, free area, gym, secondary, administrative area, enefemeria, psychologist, access, reception, address, access square, court xx ‘
Raw text data extracted from CAD file:
| Language | Spanish |
| Drawing Type | Block |
| Category | Schools |
| Additional Screenshots |
 |
| File Type | dwg |
| Materials | Other |
| Measurement Units | Metric |
| Footprint Area | |
| Building Features | Garden / Park |
| Tags | autocad, basic, block, College, DWG, educational, fields, library, parks, primary, school, secondary, set, sports, unit, units, university |








