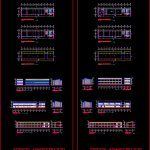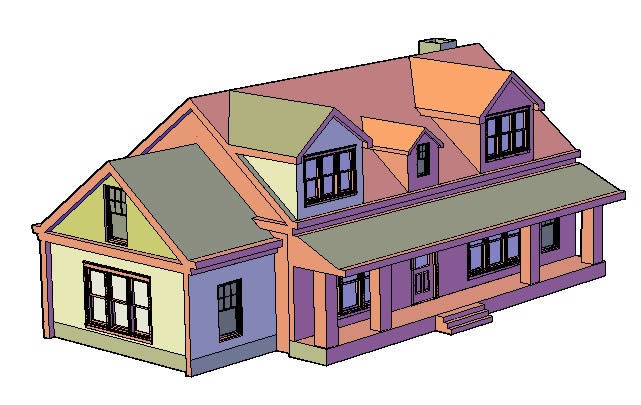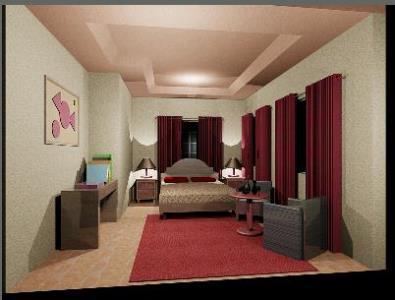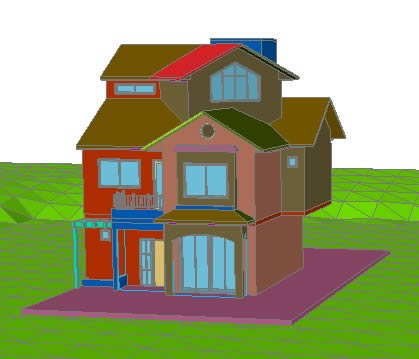Educational Center DWG Section for AutoCAD
ADVERTISEMENT

ADVERTISEMENT
Educational Center, sections and elevations plant architecture
Drawing labels, details, and other text information extracted from the CAD file (Translated from Spanish):
address, educational community, secretary and wait, student center, sub-direction, computer lab, ground floor, administrative building, upper floor, building a, floor ceiling, south facade, east facade, dep., lm., court aa , court bb, north facade, west facade, library
Raw text data extracted from CAD file:
| Language | Spanish |
| Drawing Type | Section |
| Category | Schools |
| Additional Screenshots |
 |
| File Type | dwg |
| Materials | Other |
| Measurement Units | Metric |
| Footprint Area | |
| Building Features | |
| Tags | architecture, autocad, center, College, DWG, educational, elevations, library, plant, school, section, sections, university |








