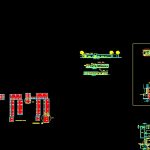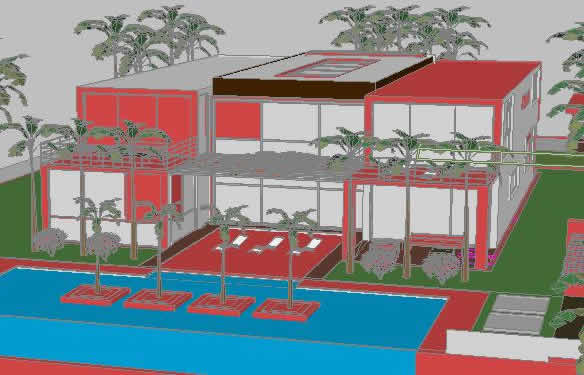Educational Establishment DWG Detail for AutoCAD

Expansion school computer room, planes of enlargement; details
Drawing labels, details, and other text information extracted from the CAD file (Translated from Spanish):
classroom, structure to demolish, openings to materialize, main access, gallery to materialize, cut bb, cut aa, cr, address, type, location: computer lab, frame, sheets, hardware, glass, glass, painting, two hands of synthetic enamel color on two hands of ontioxide, protection, banderole, type:, location:, quantity, left, right, classroom entry – computer lab, double handle type ministry swing, two pins to embed iron in a sheet and double lock security pallet in the other, three pomelas mixed reinforced by sheet, two hands of enamel synthetic English green for sheet and frames on two hands of ontioxide in the case of frames.-, bars, four hinges type ammunition reinforced by sheet , double lock pallet type travex with double bolt, embedded in structural tube two lateral dowel pins, two hands of synthetic enamel English green on two coats of ontioxide., expanded metal, masonry d e ceramic brick, removable plasterboard, aluminum profiling, wire fastening, ceiling structure, galvanized sheet, reconstituted granite mosaic, seat mortar, horizontal bottom chaining, compacted natural earth, drawer insulation layer, access to kindergarten, direction, stabilizer connected, references, common voltage, periscope, normal voltage, stabilized voltage, computer network, general board, meter, outlet, wall mouth, roof mouth, effective anti-earthquake, chain anchors, upper horizontal chained, note structures, will be made according to standards, foundation run with chained hyv, eh inf, existing, gallery, stone type pirca and brick, double wall masonry, hollow ceramics vertical tube, chained hs, ehs, structural tube, beam hº aº ridge, the access maintains, the level of the existing gallery, empty, existing classroom, foundation plant, gallery to materialize r, existing gallery, classroom to build, gallery to materialize sheet metal roof, gallery to materialize, existing columns, plant structure, slabs-beams-columns-beams of foundation., the company must present, the calculation of structure of the whole, or metal reticulated beam, with its respective calculation, structure, polystyrene expansion joint, expanded and sheet metal flashing, direction and, vicedireccion, computer lab, access hall, access, solid slab of h º a º, room, bathroom , teachers, kindergarten playground, demolish, main access, kindergarten, empty, dining room, kitchen, plant assembly, plant set – existing, plant set -, patio, main facade, training yard, training yard , power to light mouths, ceiling fan, power to monitors, printers, speakers, thermomagnetic switch, immunized differential switch, sectional board, grounding, double muror with pied coating ra pirca type, galvanized sheet metal roof, plastered with exterior latex paint, masonry with plaster and exterior paint, rhomboidal steel mesh, ceilings ceramic tile roofs, brick masonry, hº aº columns, olympic wire, jin access, hall access, electricity plant set, main board, connection connection, light sausage, ts, secondary board, tpr cable, electrical installation classroom, galvanized sheet metal roof, vicedireccion, existing sector, existing bloke, suspended ceiling, type rocayeso, signature: , name.dwg, date :, file :, designers :, scale :, location, education ministry, culture, science and technology, of the nation, science and technology, cue, cui, educational level, ministry of education, work , plan :, general plan, responsible :, director :, dept. capayán – province: catamarca, coord. provincial, loc. huillapima, i e, plant inst. of utp, ac-n, facade – cuts, power plant, plant structure, plant structure, plant structure, single line diagram, atp, roof plant, i.e, joint electricid plant
Raw text data extracted from CAD file:
| Language | Spanish |
| Drawing Type | Detail |
| Category | Schools |
| Additional Screenshots |
 |
| File Type | dwg |
| Materials | Aluminum, Glass, Masonry, Steel, Other |
| Measurement Units | Metric |
| Footprint Area | |
| Building Features | Deck / Patio |
| Tags | autocad, College, computer, DETAIL, details, DWG, educational, enlargement, establishment, expansion, library, PLANES, room, school, university |








