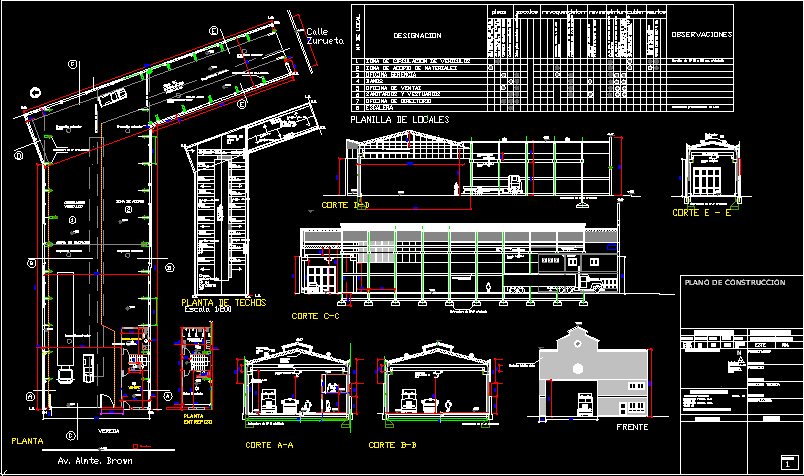Educational Institution Building – Project DWG Full Project for AutoCAD

Educational Institution Building – Project – Plants – Sections – Elevations
Drawing labels, details, and other text information extracted from the CAD file (Translated from Spanish):
table for, national university jorge basadre grohmann, students:, unjbg, plane :, code :, delivery date :, sheet no :, yurg pacci romero, faculty of architecture, urbanism and arts, chair :, initial educational institution, architecture, arch . Gustavo. becerra, elsa veronica bouquets portals, n. m., address, s.h., hall, room, professors, topic, file, secretatia, waiting room, s.h. children, s.h. girls, playgrounds, flagpole, patio, entrance, first level floor, second level floor, box vain, alfeicer, height, width, doors, windows, duct, men, ladies, ceiling projection, sh., sh. children, games, front elevation, teacher’s room, topic, secretary, s.h, court a-a, court b-b, court c-c, i.e.i, details of windows
Raw text data extracted from CAD file:
| Language | Spanish |
| Drawing Type | Full Project |
| Category | Schools |
| Additional Screenshots |
 |
| File Type | dwg |
| Materials | Other |
| Measurement Units | Metric |
| Footprint Area | |
| Building Features | Deck / Patio |
| Tags | autocad, building, College, DWG, educational, elevations, full, institution, library, plants, Project, school, sections, university |








