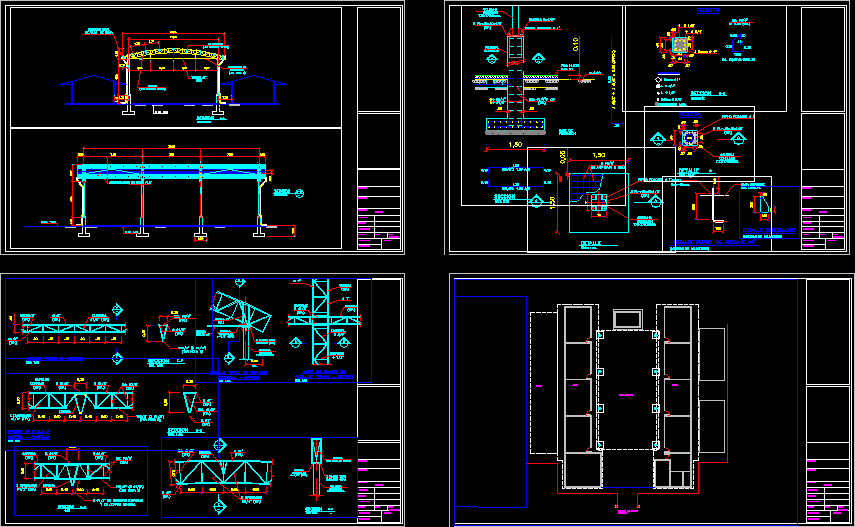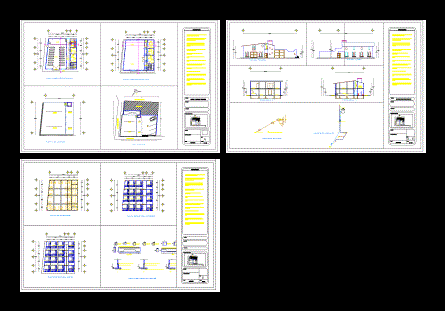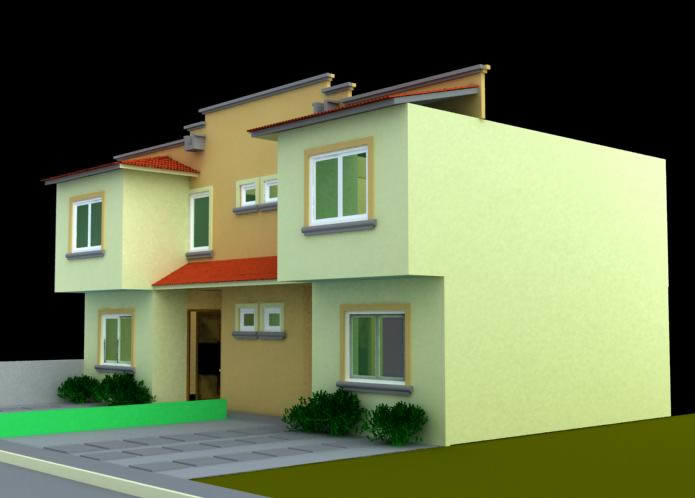Educational Institution Building Project DWG Full Project for AutoCAD

Educational Institution Building Project- Square Pool – Details
Drawing labels, details, and other text information extracted from the CAD file (Translated from Spanish):
regional, government, is zulia time, dib .—-, design unit, g. of projects and constructions, name of the project, scale :, date :, revised :, drawing :, projected :, project :, content, design :, of the state, government, the zulia is first, ——– ———————, cuts and detail of roof of field, detail, esc.:, section, aa, notes :, characteristics of the materials :, of rainwater, build channel, pretension, mechanism, truss, specifications:, columns, stiffener detail, note :, for each column, column, conduven, grout, head, top face, pedestal, foundation foundation, threaded bolt, strap, typical truss detail, splice detail, truss – straps, straps, typical detail of straps, diagonal, splice, esc., cartela, triangular, see typical detail, typical splice detail, column – truss, plan view of , splice truss – strap, min., tensioner, stirrups, and in central strap, coding :, approved :, conformed :, signature :, date, cuts, project, location
Raw text data extracted from CAD file:
| Language | Spanish |
| Drawing Type | Full Project |
| Category | Schools |
| Additional Screenshots |
 |
| File Type | dwg |
| Materials | Other |
| Measurement Units | Metric |
| Footprint Area | |
| Building Features | Pool |
| Tags | autocad, building, College, details, DWG, educational, full, institution, library, POOL, Project, school, square, university |








