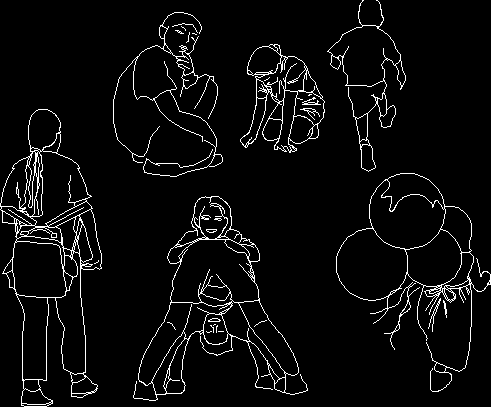Educational Institution Building – Scholl DWG Elevation for AutoCAD
ADVERTISEMENT

ADVERTISEMENT
Scholl – Plant – Elevations – Sport Field
Drawing labels, details, and other text information extracted from the CAD file (Translated from Spanish):
pisoentablado of, machimbrada wood, bleachers, patio and multiple slab, polished and burnished cement floor, tank, elevated, painted cement, ticero, acrylic mural slate, with ticero, address, bedroom, laundry, urinal, ss.hh., sh . prof., sh. discp., dep., dining room, kitchen
Raw text data extracted from CAD file:
| Language | Spanish |
| Drawing Type | Elevation |
| Category | Schools |
| Additional Screenshots |
 |
| File Type | dwg |
| Materials | Wood, Other |
| Measurement Units | Metric |
| Footprint Area | |
| Building Features | Deck / Patio |
| Tags | autocad, building, College, DWG, educational, elevation, elevations, field, institution, library, plant, school, sport, university |








