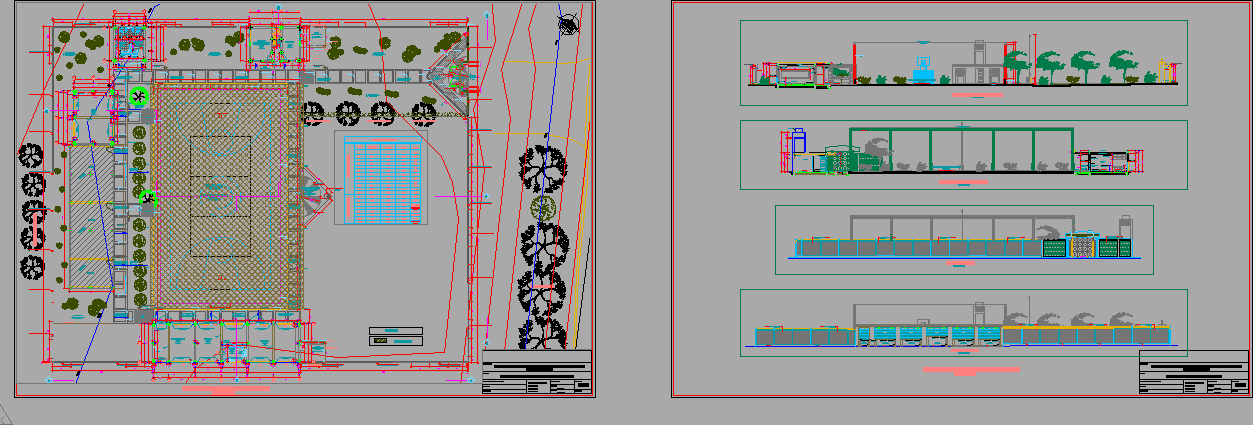Educational Institution Complete DWG Full Project for AutoCAD

EDUCATIVE PROJECT IN AS A WHOLE WITH ITS RESPECTIVE SECTIONS AND ELEVATIONS.
Drawing labels, details, and other text information extracted from the CAD file (Translated from Spanish):
– -, box vain, type, sill, windows, doors, width, height, note, income, existing trees, sidewalk, main entrance, dilatation board, ceiling projection, circulation gallery, slab limit, slab sport multiple, flagpole, general planimetry, perimeter projection, bridge, truck path, construction board, raschel mesh dimensions, length:, width:, raschel mesh, area :, existing, ramp, ntn planted grass, laundry, on meson, of cºaº, urinal, sh ladies, s.h. males, proy. of beam, acrylic slate, library, kitchen, dining room, computer room, flagpole, flag, contrazocalo, wall tarred, and painted, gallery, circulation, tarraced and painted ceilings, lightweight slab, tarred sill, polished cement , clear enamel, painted, floor tile, finished sill, exposed brick, exposed concrete, column, brick pastry, beam, exposed concrete beam, sh, concrete beam, tarred and painted, longitudinal cut a – a ‘ , wood, door, caravista finish, overlay, concrete base, metal column, flooring, – the yarada -, luminaire, cross section b – b ‘, brick wall, mesh fence fº.gº., tarred flooring , finished in, wooden cabinets, wooden bar, sloping sidewalk, tank tank area, ntn, light wall for light meter, fence of cyclone mesh, coverage projection, guardian, address – teachers room, elevated tank , green area limit, planimetri a general first floor, general planimetry of the set – first floor, project:, design:, revised:, plan:, project manager:, dept. Tacna, Prov. Tacna : tacna, drawing cad :, scale:, date:, sheet number, file :, location: c.p. the yarada, indicated, improvement and implementation of the i.e. romulo boluarte ponce de leon, c.p. the yarada – tacna, existing area, legend, cuts and elevations of the set
Raw text data extracted from CAD file:
| Language | Spanish |
| Drawing Type | Full Project |
| Category | Schools |
| Additional Screenshots |
 |
| File Type | dwg |
| Materials | Concrete, Wood, Other |
| Measurement Units | Metric |
| Footprint Area | |
| Building Features | |
| Tags | autocad, College, complete, DWG, education, educational, educative, elevations, full, institution, library, Project, respective, school, sections, university |








