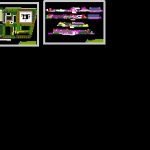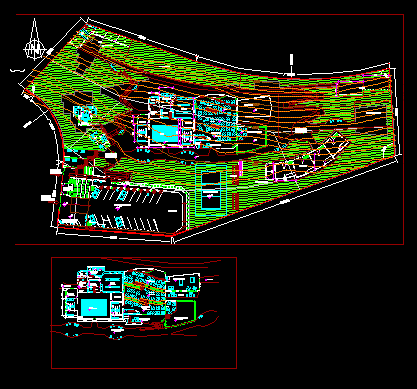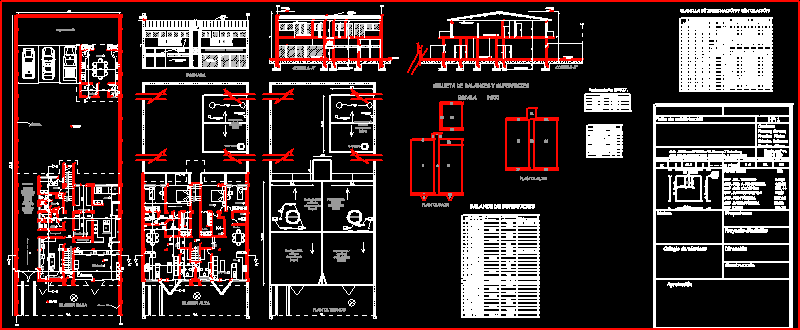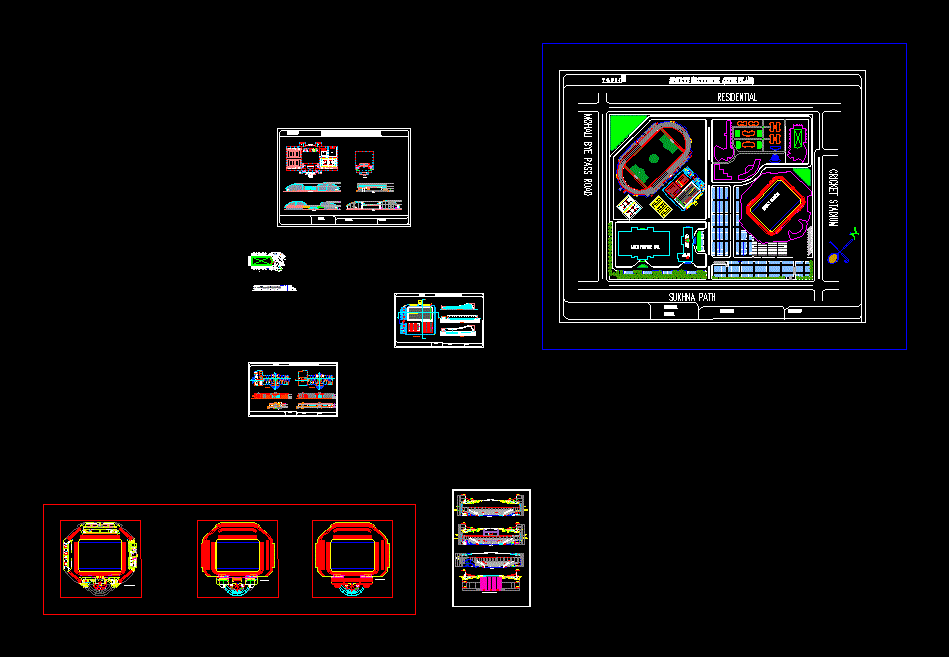Educational Institution DWG Block for AutoCAD

It HAS THE INITIAL LEVELS; PRIMARY SCHOOL AND HIGH SCHOOL. WORK IN THE WORKSHOP IV ARCHITECTURE OF THE UNIVERSITY
Drawing labels, details, and other text information extracted from the CAD file (Translated from Spanish):
stolen a mere way, npt, concrete shelf, made on site, polished concrete floor, colored and brunado, ss.hh. discapped, ss.hh. men, ss.hh. women, corridor, night direction, night secretary, file, psychological topic, ss.hh, laboratory, sidewalk, gas booth, environment documentation, deposit, teacher room, direction, wait, secretary, dining room, dispensation, kitchen, cement floor rubbed semi polished, ss.hh., girls, boys, ss.hh women, dressing room, living room, ss.hh men, foyer, auditorium, high traffic, initial patio, red colored floor, balcony projection, entrance atrium , motorcycle parking, car parking, jr. antonio raymondi, jr. francisco left rios, jr. Lima, jr. alfonso ugarte, module, project :, plan :, design :, drawing cad :, owner :, location :, scale :, date :, lamina :, tec. to. carvallo p., ing. mirza, distribution, tarapoto – san martin, student:, teachers:, topic:, date:, scale:, location:, sheet:, ministry of education, republic of Peru, coordinates, coordinates, huanuco, tocache, nationally, lalibertad, bellavista, marshal caceres, loreto, equator, pacific ocean, san martin, chile, bolivia, saposoa, here project area, juanjui, huallaga, picota, amazonas, brasil, nm, el dorado, tarapoto, sisa, lamas, colombia , rioja, moyobamba, nm, construction coefficient, maximum height, minimum frontal withdrawal, parking, parameters, net density, free area, uses, project, regulation, land area according to topography, new work, no floor, total, partial, project: , professional:, normative table, district, address:, locality:, department, province, existing construction, goals, improvement works, drawing:, roofed area, revised:, plan:, modules, education, location, moral, headquarters :, vºbº, arq. víctor manuel lópez ruiz, location map, terrain area according to registry of prop., educational, ——-, improvement of the basic conditions to provide the educational service in the i.e. francisco left rios, vmjlg, – multiple use slab roof, – metal grid in ditches, – parerayo, – concrete benches, – pluvial drainage, – rigid pavement in circulations, – paving in circulations and courtyards, outdoor occupied area, – antler of flag, – Reinforced reinforced concrete bleachers, – Reinforced concrete bleachers, – Sports slab, – Metal garbage cans, – Metal mesh fence, – Primary playground, rigid pavement, – Secondary patio, rigid pavement, – Initial paving patio, area picture , location scheme, ground of the inst. educ., jimenes pimentel de tarapoto, jr. sucre, via, pje. humberto davila, cemetery, u. n. s. m., campus, jr aviation, jr. amorarca, street, jr a. ugarte, jr amorarca, pje richte melendes, jr. francisco, jr. antonio, pje. alfonso ugarte, jr. salaverry, jr. francisco pizarro, avoidance, pje callao, jrla paz, pje. corina pezo, jr. geiden vela, left rios, jr lorenzo morals, jr rafael diaz, jr humberto pinedo, coliseo, jr. commander chirinos, jr. bolivar, av. the army, lr. tupac amaru, jr. callao, av. salaverry, jr jorge chavez, jr arica, jr. to. Ugarte, jr. freedom, children’s village, i.i.a.p., jr. Victory vasquez, raymondi, ladder, physical goals, pehcbm, vertice, administration, computer lab, proy. beam caraltada, computation workshop, craft workshop, music workshop, travel projection, initial income, free floor, women, men, disabled, secondary income, auxiliary income, primary playground, secondary playground, room, teachers, teachers, income main, free classroom, ss.hh. disabled, meat deposit, arina deposit, prepared wash, servitude, box, general plant: second plant, general plant: roofs – fluvial drainage, general plant: first level, tableware, ss.hh women, ss.hh men, ss handicapped, washing, food storage, arrives at main ditch, general plant: green areas – sidewalks, work, dcg-drawing, left francisco rivers, section: bb, section: aa, general plant: second level, stage, section : cc, elevation jr.francisco isquierdo rios
Raw text data extracted from CAD file:
| Language | Spanish |
| Drawing Type | Block |
| Category | Schools |
| Additional Screenshots |
 |
| File Type | dwg |
| Materials | Concrete, Other, N/A |
| Measurement Units | Metric |
| Footprint Area | |
| Building Features | Garden / Park, Deck / Patio, Parking |
| Tags | autocad, block, College, DWG, education, educational, high, initial, institution, iv, levels, library, primary, school, secondary, university, work, workshop |








