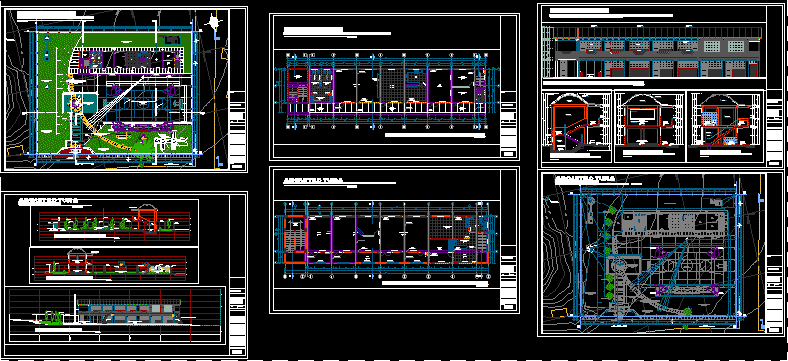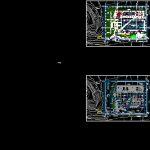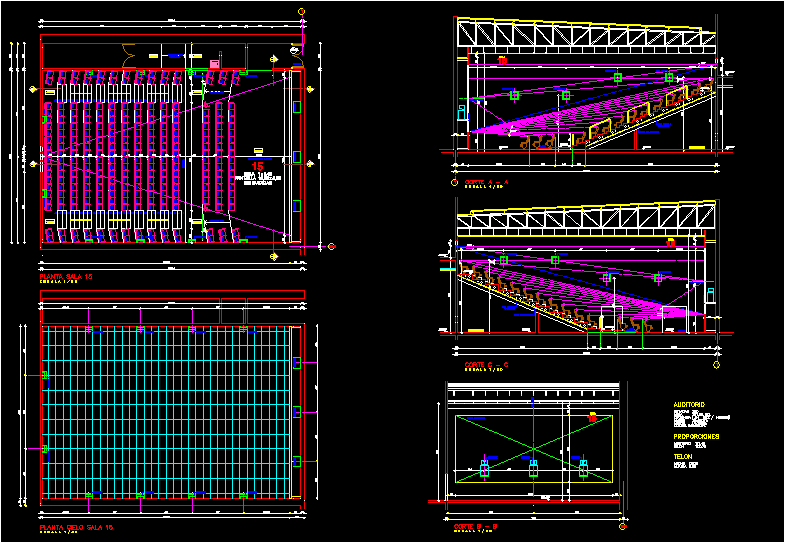Educational Institution DWG Block for AutoCAD

Block of classrooms and educational institution services
Drawing labels, details, and other text information extracted from the CAD file (Translated from Spanish):
baby swing and caballitio, fiberglass cover, plastic tunnel, rope spider ramp, rudder, triangular platform with fiberglass roof, bearing wall, acrylic slate, with wooden frame, beam projection, metal scab , concrete floor, corner, block c, basket plant, slip floor, flagpole, polished concrete floor finish, black color, percolator, well, septic, tank, second level slab projection, light coverage projection, concrete color red, polished cement floor, pl, a caoña, a carrozable trail, a locumba, planted with ficus tree, planted with ficus tree, tree plantation ficus type, metalic enamel door red oxide color, straight cut – color black, stone slab veneer, polished finish, red color, polished cement finish, translucent sheet – eternit, brick wall, longitudinal cut c-c ‘, cross-cut a-a’, cross-section b-b ‘, green area, pavilion of classrooms and multiple environments, sardinel concrete cappuccino color, ficus tree, perimeter fence, soccer goal, modular game, playground, guardian bedroom, rest, hallway, balcony, entrance to viv. teacher, ss.hh., sidewalk, tank tank, sanitary cover, pumping house, planimetry – general proposal, architecture, general, planimetry, responsible professional :, project :, specialty :, plane :, date :, scale :, modifications :, drawing cad :, lamina:, distribution first level – pavilion of classrooms, classrooms, first level, general cuts, general, sections, second level, plane of tracings, geometrization, plane of, main elevation, sections and, second distribution level – pavilion of classrooms, sections and main elevation – pavilion of classrooms
Raw text data extracted from CAD file:
| Language | Spanish |
| Drawing Type | Block |
| Category | Schools |
| Additional Screenshots |
 |
| File Type | dwg |
| Materials | Concrete, Glass, Plastic, Wood, Other |
| Measurement Units | Metric |
| Footprint Area | |
| Building Features | |
| Tags | autocad, block, classrooms, College, DWG, education, educational, institution, library, school, Services, surveying, university |








